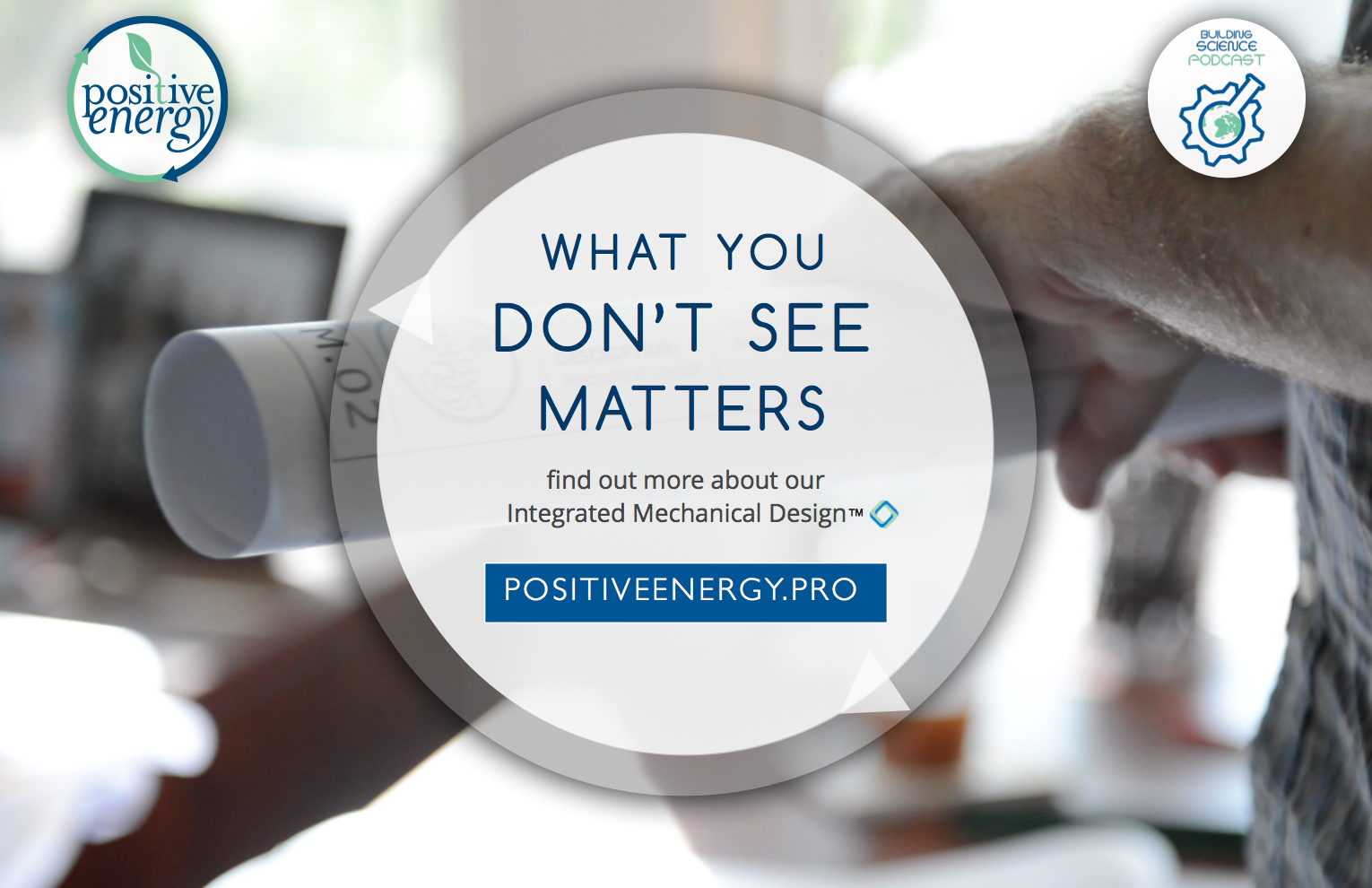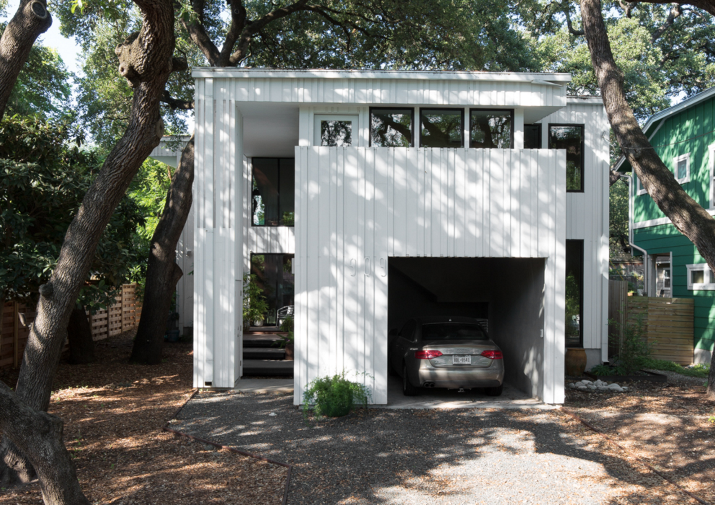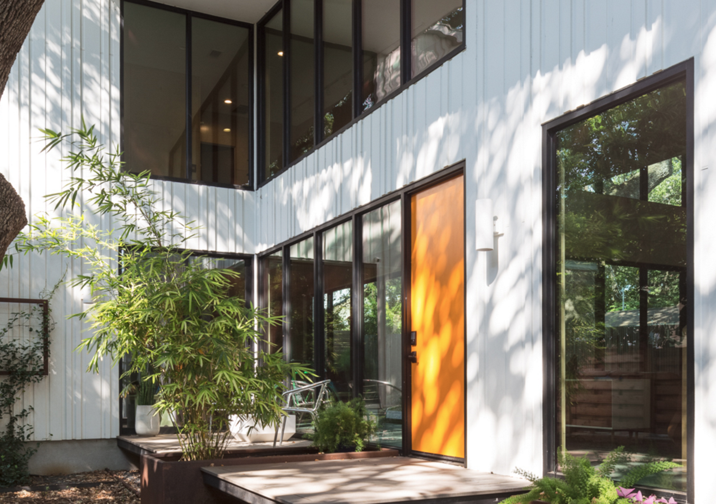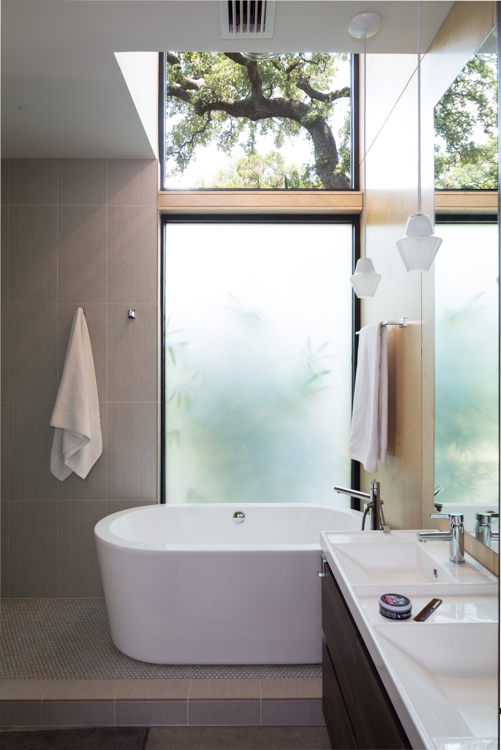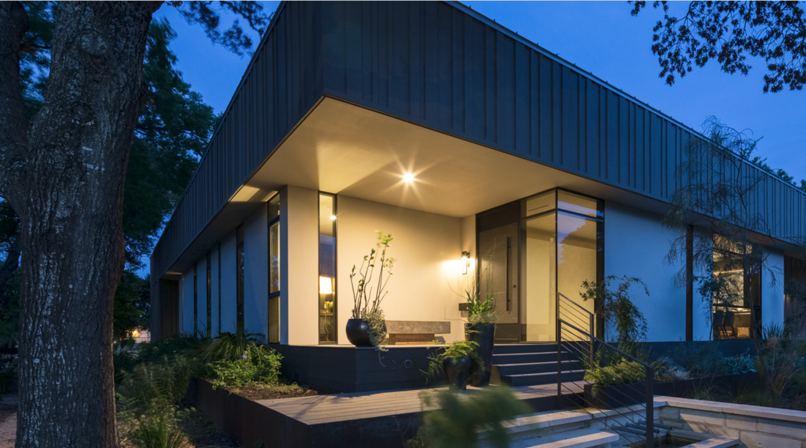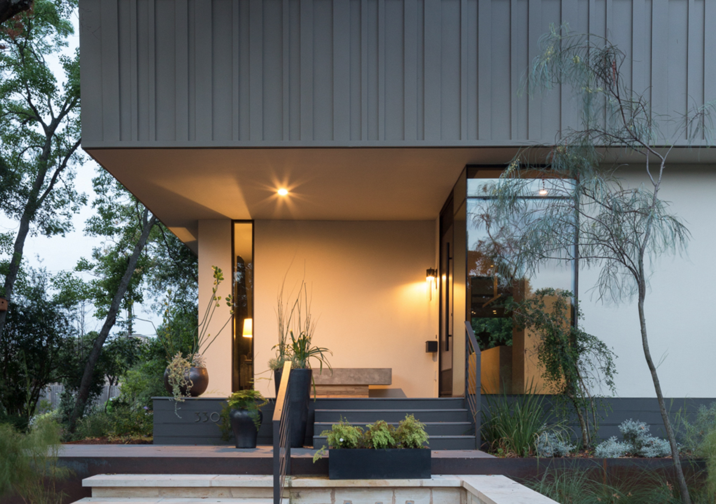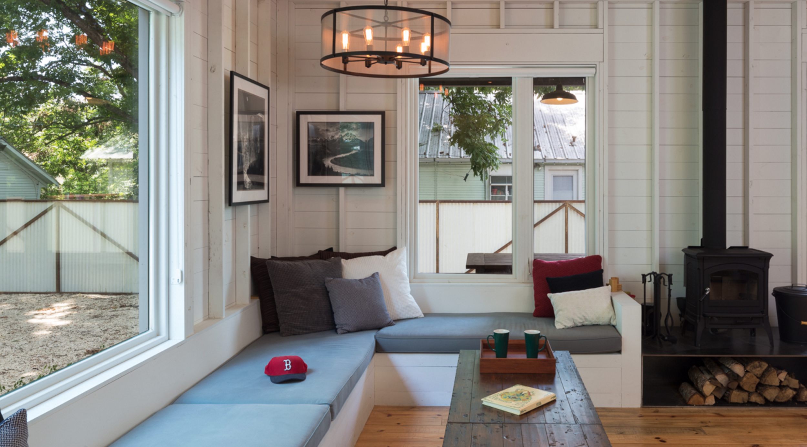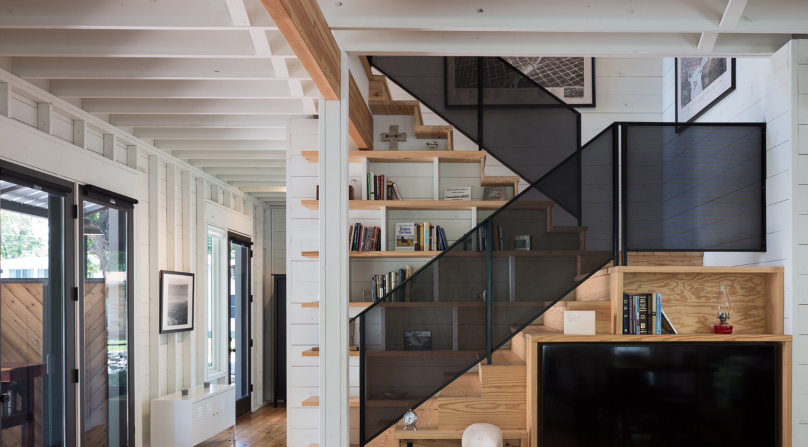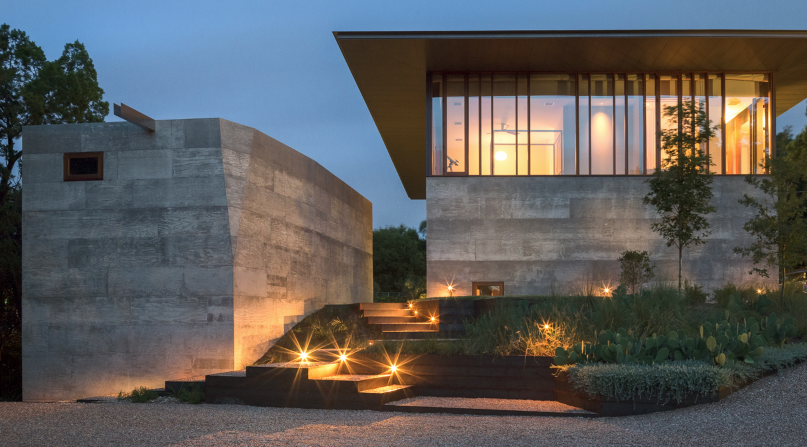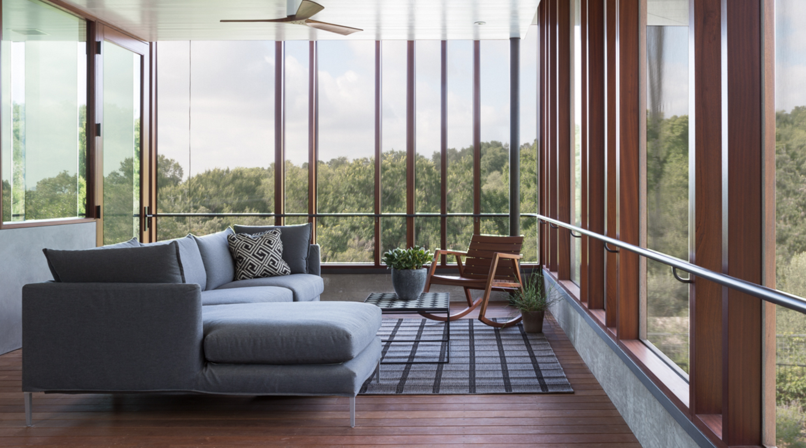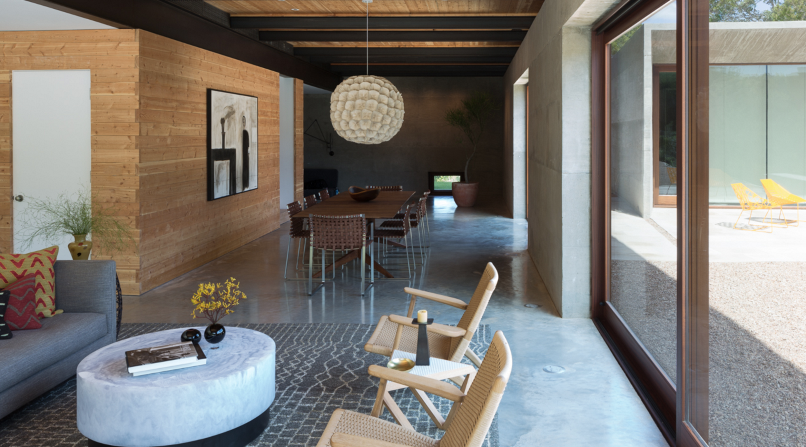We Are Proud To Sponsor Four Homes On The 2016 AIA Homes Tour
At Positive Energy, we take pride in delivering engineering excellence through our signature Integrated Mechanical Design™ services. We partner with the best architects in the world to ensure that their residential projects have both health and comfort delivered. Clients expect it and it's not easy to do. And this year, we're proud to have offered our expertise in Design, Building Science Consulting, and Performance Testing for four homes on this year's AIA Homes Tour. We couldn't be more proud to announce that we're sponsoring these four homes. They each exhibit excellence and a unique Austin style.
Take a peek at the homes we're sponsoring and be sure to drop by and say hello on the tour October 15/16.
Photography © http://www.leonidfurmansky.com, courtsey of AIA Austin
Webber + Studio, Architects
909 Columbus Street
This new home was designed for a family of four on a small lot that appeared unbuildable given an enormous pair of Live Oak trees and their critical root zones. The resultant buildable area accommodated a pair of volumes connected by a spatial isthmus creating a barbell shaped footprint. The pair of inside corners provides diagonal views between a corresponding pair of outdoor zones: the public front and the private back corners of the site. The house reflects the personalities of the pair of owners. Plywood interior wall surfaces and stained concrete floors are warm and relaxed, reflecting her hard-working earthiness in contrast with his techy entrepreneurialism, reflected in the scrappy but resourceful ‘bar-code’ exterior siding pattern.
Project Type: New Construction
Size: 1,700 square feet
Tornbjerg Design
3301 Perry Lane
This case study originated as a remodel of a 1951 ranch-style house. However, it was determined that remodeling would not be feasible due to highly expansive soils. Rather than demolishing the home, it was donated to a family of 14 and relocated to Bertram, Texas. The new structure was sited to maximize shading and breezes and utilized a pier/beam foundation to minimize site impacts. Construction began with a comprehensive holistic approach, and a number of components were utilized to generate an environment which improves occupant health and wellness. The home is highly energy efficient, provides healthy indoor air quality through reduction of VOCs, as well as long-term durability and visual comfort with emphasis on connections between indoors and outdoors. Conservation of resources was achieved through efficient and thoughtful use of space resulting in a smaller building footprint. The residential design also serves as a model for universal design and accessibility.
Project Type: New Construction
ize: 2,700 square feet
Rauser Design
907 Mansell Avenue
The client’s directive for durability and simplicity dovetailed nicely into the architect’s fixation with Dr. Joe Lstiburek’s concept of The Perfect Wall (also called The 500 Year Wall). This physics-based building-science concept pushes the air, vapor, and thermal control layers to the outside of the structure, eliminating the need for insulation in wall and roof cavities and allowing the structure to be expressed. The framing is shielded from the exterior extremes of temperature and humidity, which protects it for generations as if it were furniture. Responding to the building science and the projected longevity of the structure, the design uses a static, simple geometry and materials with long life-spans that age gracefully. Finish layers are reduced to their minimum: subfloor is exposed as flooring and ceiling, shiplap pine separates interior rooms, stair treads become bookshelves. The siting is a result of the surrounding heritage pecan trees as much as it is of the current and future neighborhood context.
Project Type: New Construction
Size: 1,450 square feet
Mell Lawrence Architects
4506 Balcones Drive
Sculptural concrete forms contain uncluttered living spaces in this home with separate guest house for a creative family of three. Private spaces and a large screened porch upstairs feature panoramic views. A 7-to-8-foot overhang wraps all the way around to control solar gain in warm months. Downstairs, a continuous perimeter space encircles a four-sided box containing the pantry, bathroom, coat closet and the stairway. Public spaces such as kitchen, living, dining spaces spin outward from the southwest corner, while a media room in the opposite corner acts as a cozy gathering area. Landscaping is all low maintenance, with new trees planted that will eventually surround the house.
Project Type: New Construction
Size: 3,798 square feet

