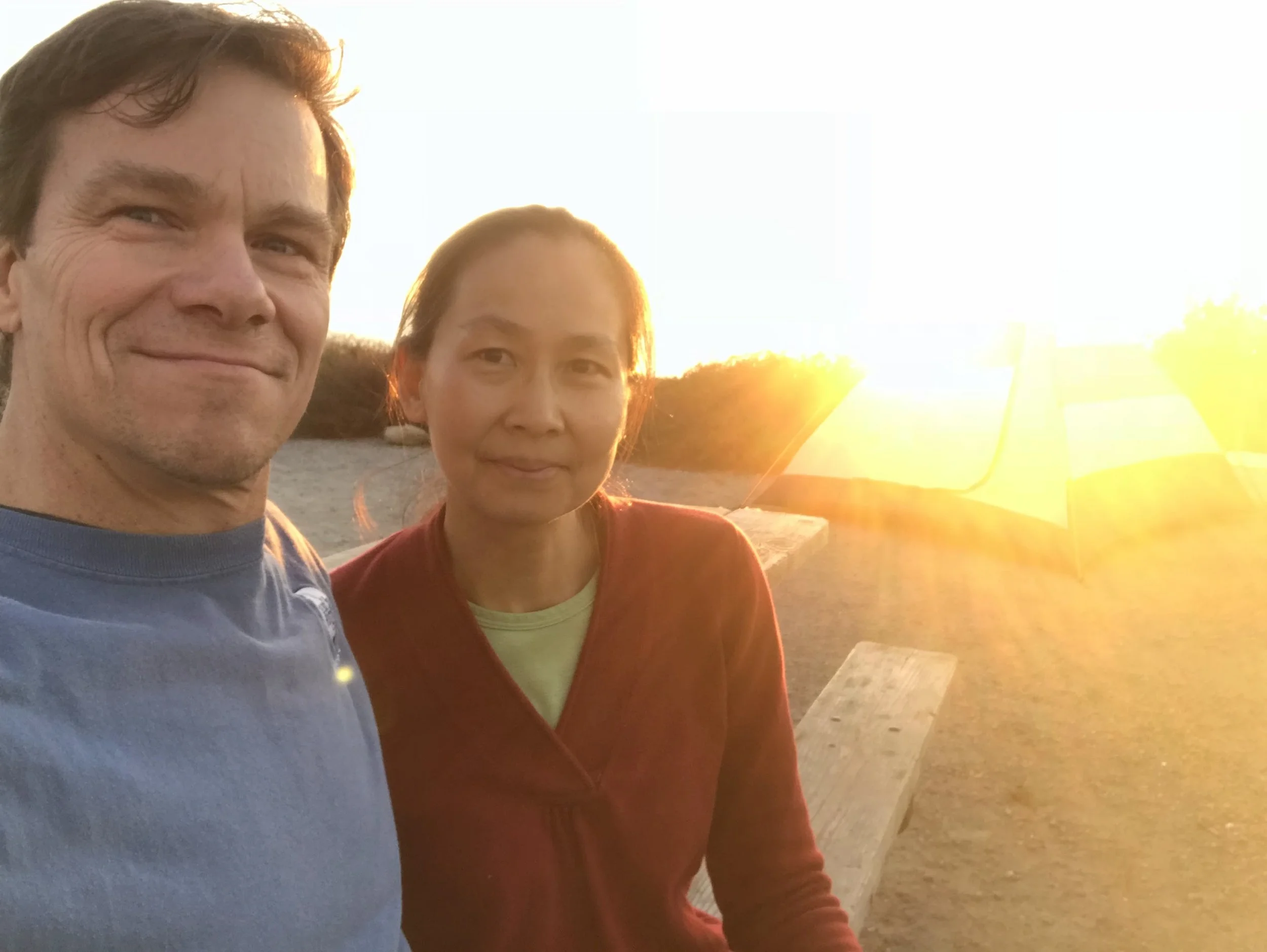Introducing The Spring Street Passive House: A Healthy Home Project By Kristof & Diane Irwin
Kristof and Diane Irwin, Co-Founders of the niche building science and MEP firm, Positive Energy.
For two decades, our work at Positive Energy has been driven by a single, powerful question: why aren’t buildings created to better support the people inside them? We’ve dedicated our careers to answering that question, moving from hands-on custom home building to the forefront of building science and MEP engineering. Now, we’re bringing that journey full circle by taking on our most personal project yet: our own family home, the Spring Street Passive House.
This project is more than just a structure of wood and glass; it's a physical manifesto. It’s our chance to apply everything we’ve learned about creating healthy, comfortable, resilient, and durable buildings to the place we will raise our family and welcome our community.
A Dream Site with a Challenge
Our story begins in the dramatic landscape of the Columbia River Gorge, a place we’ve dreamed of calling home for decades. When a steep, rocky, and seemingly unbuildable lot became available, we saw not obstacles, but potential. The site’s defining feature is its dramatic slope, a constraint that has fundamentally shaped the home’s design. Instead of fighting gravity, we are working with it, designing a multi-level home that nests into the hillside and culminates in a surprise, panoramic view of Wy’east (Mt. Hood).
Walking the Walk with Passive House (Phius)
From the start, we knew this home had to align with our professional values. That's why the decision to pursue Phius (Passive House Institute US) certification was an easy one. For us, Passive House represents the fruition of the building science perspective, a holistic, performance-based approach that guarantees exceptional results.
So, what does this mean in practice? It means we are prioritizing the "fabric" of the home first:
Airtight Construction: Creating a meticulously sealed building envelope to eliminate drafts, save energy, and block out wildfire smoke, a critical resilience feature in the Gorge.
Continuous Insulation: Wrapping the home in a thick thermal blanket, free of weak spots, to ensure stable, comfortable indoor temperatures year-round, no matter the weather outside.
High-Performance Windows: Using triple-glazed windows that prevent heat loss and eliminate the feeling of radiant cold, allowing us to frame the stunning landscape without compromising comfort.
Filtered Fresh Air: Employing an Energy Recovery Ventilator (ERV) to act as the "lungs of the house," continuously supplying fresh, filtered air while exhausting pollutants and stale air.
By investing in a superior envelope, we drastically reduce the energy needed for heating and cooling, paving a clear path for our all-electric home to become net-zero with the future addition of solar panels.
A Place for Community
While the technical details are exciting, our ultimate goal is human-centered. We are designing this house to be a sanctuary of health, quiet, and comfort. Above all, we envision it as a welcoming hub for friends and family, with a kitchen at its heart and a seamless connection to the outdoors.
This project is an opportunity for us to live our values and share the process. It’s a chance to answer the tough questions about cost, materials, and complexity we’ve helped so many of our clients navigate. We invite you to follow along as we build not just a house, but a home that embodies the future of resilient, human-centered design.

