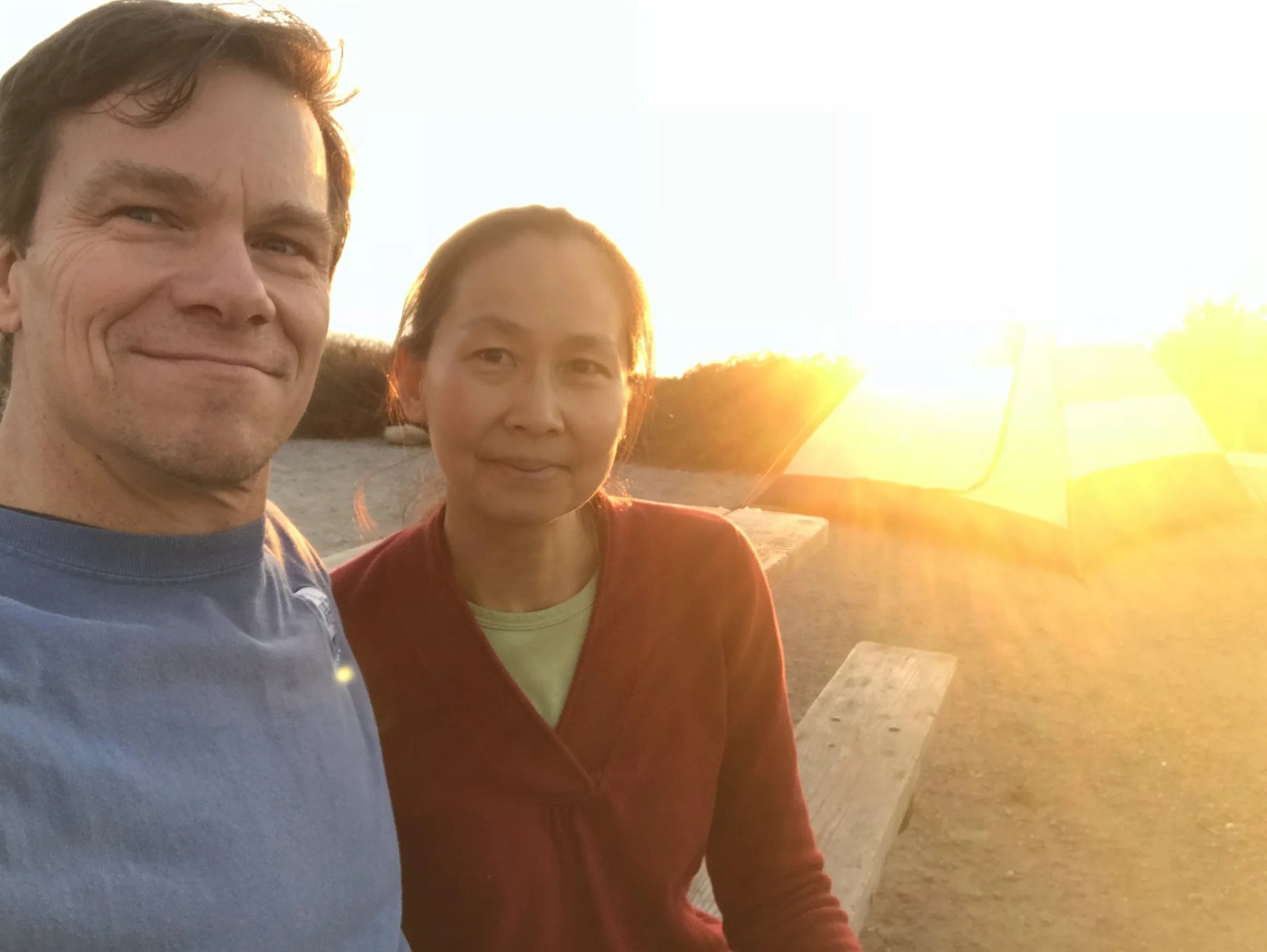For two decades, our work at Positive Energy has been driven by a single, powerful question: why aren’t buildings created to better support the people inside them? We’ve dedicated our careers to answering that question, moving from hands-on custom home building to the forefront of building science and MEP engineering. Now, we’re bringing that journey full circle by taking on our most personal project yet: our own family home, the Spring Street Passive House.
Read MoreThe landscape of contemporary architecture is increasingly defined by the synergy between visionary design and rigorous building science. At the forefront of this evolution stands the enduring partnership between San Antonio based Lake|Flato Architects, renowned for their distinctive, context-responsive designs, and Positive Energy, an Austin, TX-based residential MEP engineering and building science firm. For over a decade, our collaboration has consistently yielded award-winning projects, particularly within the challenging environmental contexts of the Texas Hill Country and beyond. This blog post explores how our integrated approach to design has not only created beautiful and award winning architecture, but also offers invaluable lessons for the broader architectural community.
Read MoreThe architectural landscape in Austin, Texas, has been profoundly shaped by a unique and enduring partnership between Alterstudio Architects, a firm celebrated for its deep commitment to the design process and exceptional residential projects, and Positive Energy, a pioneering residential MEP engineering and building science firm. This collaboration has consistently pushed the boundaries of conventional design and construction, resulting in stunning pieces of residential architecture that are not only aesthetically remarkable but also embody comfort, health, and inspiration.1 Their combined expertise has been instrumental in translating architectural vision into tangible, high-performance spaces.
Read MoreOur comprehensive approach to MEP engineering and building science consulting is deeply rooted in a strategic vision that extends far beyond individual project delivery. Our commitment to the idea of "Healthy people, healthy planet” is unwavering. It is not just a statement, but a guiding principle that permeates our extensive education and advocacy efforts. Through the firm’s Building Science Blog and The Building Science Podcast, we aim to actively cultivate knowledge everywhere we can, demystifying complex technical concepts like indoor air quality and intricate wall assembly dynamics for architects and the broader industry. This accessible knowledge transfer empowers architects to confidently integrate advanced building science into their designs, mitigating risks and ensuring the long-term performance and durability of their projects.
Read MoreFeldman Architecture is a distinguished firm based in San Francisco and widely recognized for their creation of warm, light-filled spaces characterized by an understated modern aesthetic. Beyond the visual appeal of their designs, Feldman Architecture is driven by a profound commitment to addressing complex problems through design, aiming to significantly enhance human interaction with the built environment and the planet. This ethos finds a powerful complement in our work here at Positive Energy. We are a specialty MEP engineering and building science firm from Austin, TX, and share with our partners at Feldman Architecture a foundational mission to transform the delivery of conditioned space to society.
Read MoreThe Hill Country Wine Cave, a distinctive architectural endeavor by Clayton Korte Architects, is intricately integrated into the natural landscape of the Texas Hill Country. This private subterranean structure is carved into the north face of a solid limestone hillside, designed to nearly vanish into its surroundings. Completed in 2020, the 1,405 square meter facility encompasses a tasting lounge, a bar, a restroom, and a dedicated wine cellar capable of storing approximately 4,000 bottles.
Read MoreThe Theresa Passive House, nestled in Austin's historic Clarksville neighborhood, stands as a remarkable example of how architectural preservation can harmoniously merge with modern sustainable design. This 2100 square foot residence, completed in 2020, is not merely a renovation and addition to a 1914 Craftsman bungalow; it is a meticulously engineered dwelling that embodies rigorous targets in energy efficiency, indoor air quality (IAQ), thermal comfort, embodied carbon, and responsible materials sourcing.[1] These ambitious goals were established by the Passive House Institute U.S. (Phius), a leading authority in high-performance building standards.
Read More






