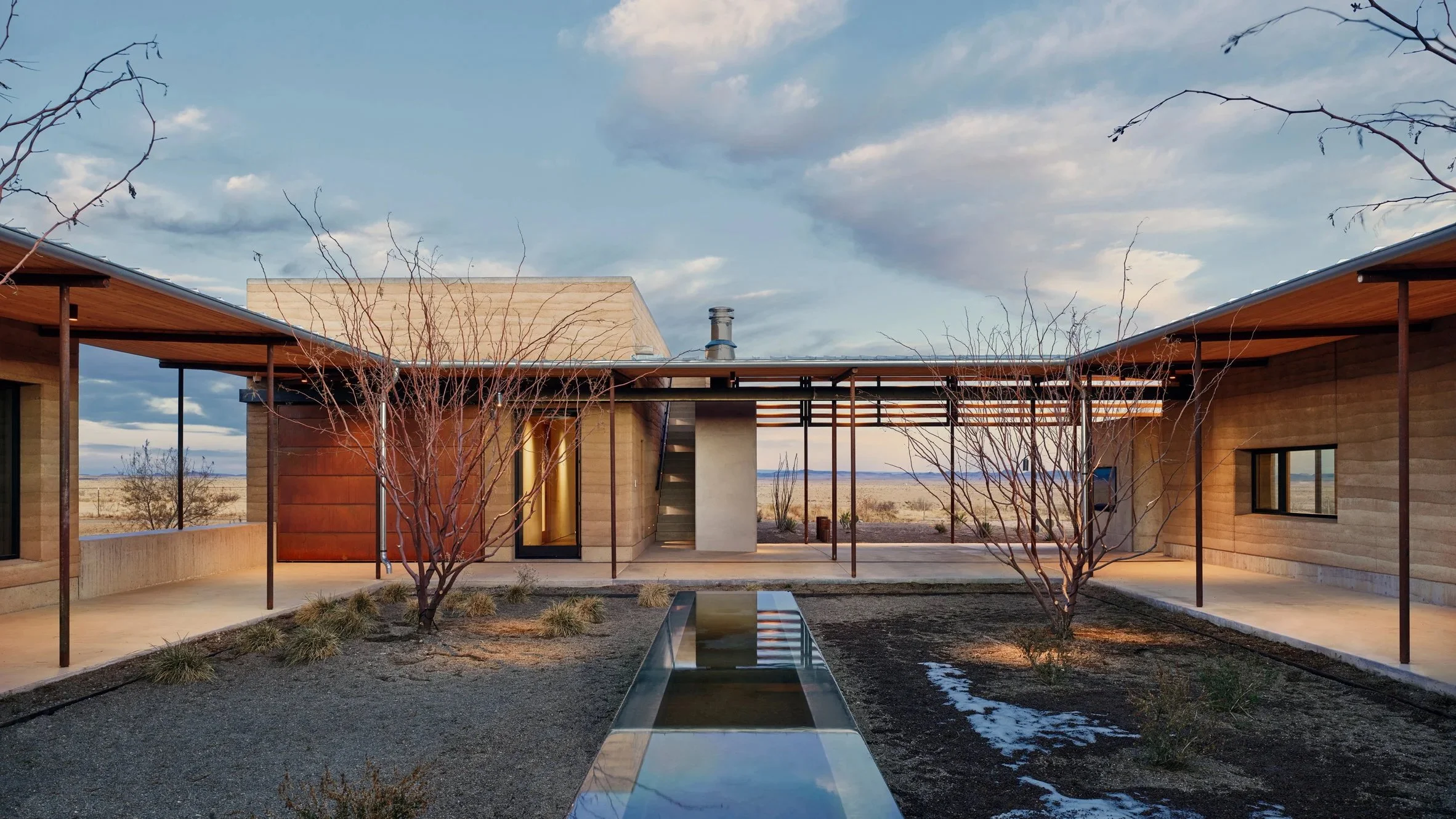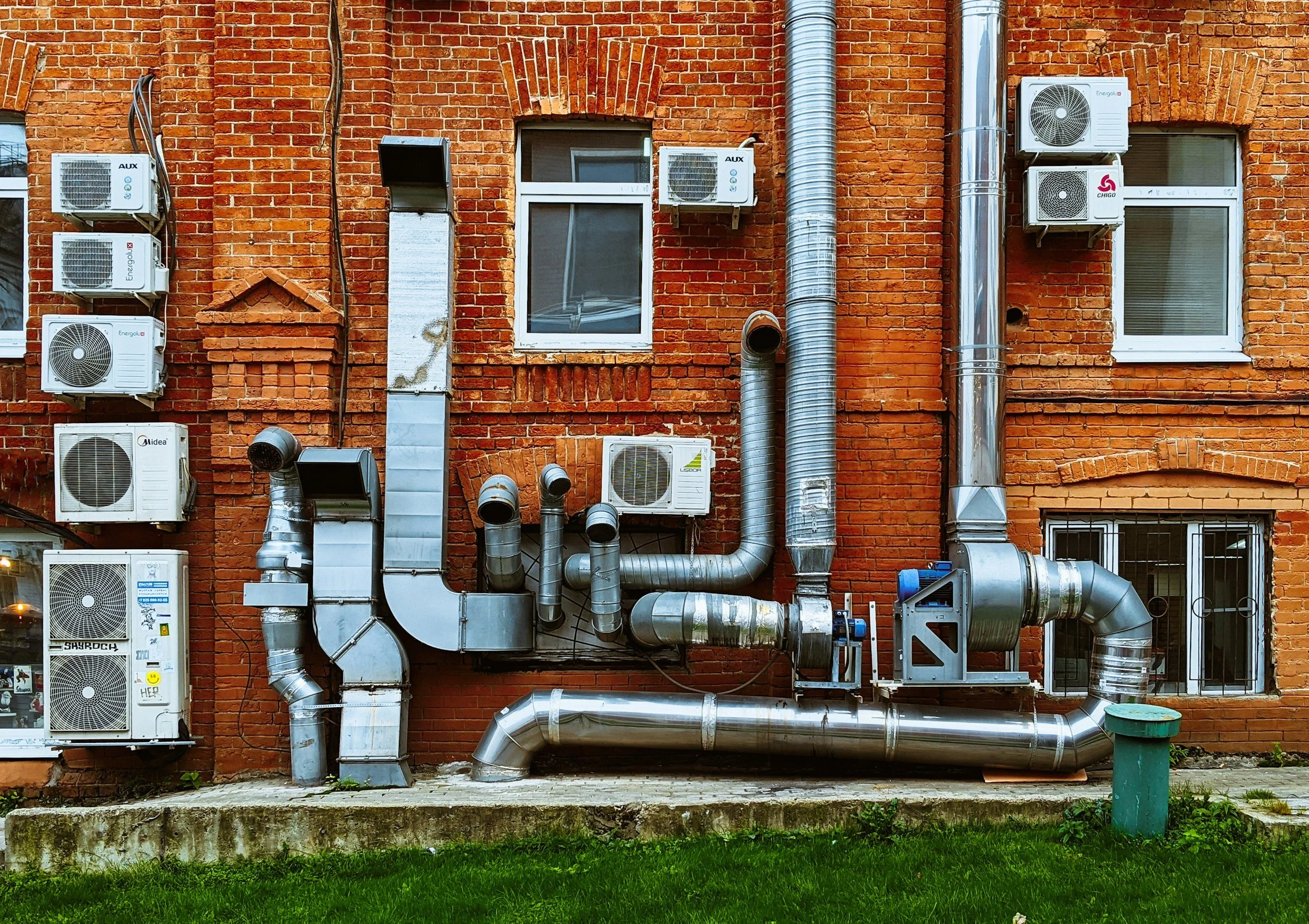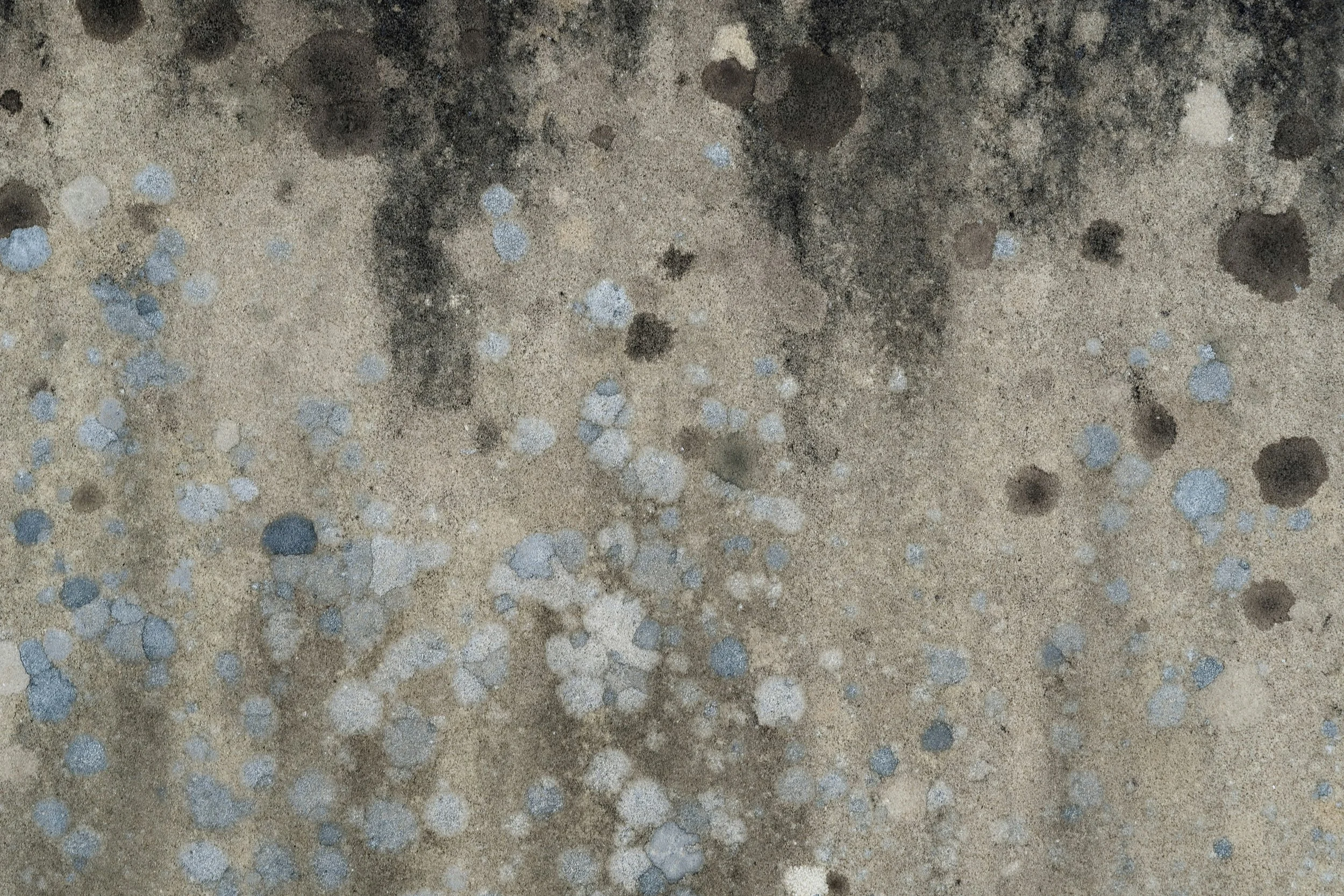Why aren't we building as well as we could be? The answer does not lie in a lack of technical knowledge, but in our deeply held beliefs about our place in the world. As the brilliant systems thinker from the MIT Systems Dynamics group, Donella Meadows, teaches us, our "paradigms" or worldviews are our most powerful levers for change.
Read MoreOur comprehensive approach to MEP engineering and building science consulting is deeply rooted in a strategic vision that extends far beyond individual project delivery. Our commitment to the idea of "Healthy people, healthy planet” is unwavering. It is not just a statement, but a guiding principle that permeates our extensive education and advocacy efforts. Through the firm’s Building Science Blog and The Building Science Podcast, we aim to actively cultivate knowledge everywhere we can, demystifying complex technical concepts like indoor air quality and intricate wall assembly dynamics for architects and the broader industry. This accessible knowledge transfer empowers architects to confidently integrate advanced building science into their designs, mitigating risks and ensuring the long-term performance and durability of their projects.
Read MoreThe Marfa Ranch is a distinguished residential project by Lake Flato Architects, is thoughtfully situated on a low rise within the expansive, pristine desert grasslands of Marfa, Texas. This unique location, nestled between the Chihuahuan Desert and the majestic Davis Mountains, presents a challenging yet profoundly beautiful environment. The architectural design of the ranch consciously adopts a low profile, comprising eight distinct structures meticulously organized around a central courtyard. This layout, shaded by native mesquite trees, serves as a cool respite from the sun-drenched desert beyond its walls, drawing inspiration from the area's earliest regional architectural traditions. Architect Bob Harris of Lake Flato articulated that the design embodies a "deliberate quality of spareness that matches the qualities of the land," emphasizing the importance of the house maintaining a low profile to merge seamlessly with the terrain while simultaneously opening to distant views and providing crucial protection from the region's harsh winds and intense sun. This project has garnered significant recognition, including the 2022 Texas Society of Architects Design Award and its inclusion in Dezeen's Top 10 Houses of 2022.
Read MoreThis blog post will present a foundational framework for architectural practice, emphasizing the profound impact of building design decisions on human health and well-being. Moving beyond conventional priorities of aesthetics and initial construction costs, which are unfortunately all too common and mundane in our modern era, this post introduces and explores "5 Principles of a Healthy Home." These principles offer a holistic approach to achieving superior indoor environmental quality (IEQ) and long-term building durability. By understanding and integrating these foundational building science concepts, architects are empowered to design spaces that actively promote the health, cognitive function, and restorative sleep of occupants, thereby elevating their role to advocates for human thriving.
Read MoreThe adoption of Phius passive building standards in the United States, while demonstrating a robust upward trend, currently constitutes a small fraction of the overall construction market, which is predominantly characterized by buildings constructed to meet minimum code requirements. Phius certified buildings offer substantial advantages over typical code-built houses, most notably in their superior energy efficiency, which translates to significant reductions in operational energy consumption and associated costs. Furthermore, these high-performance buildings provide enhanced indoor air quality, increased durability, and a greater level of resilience against extreme weather events and power outages. The number of Phius certified projects and the total square footage of these projects have been steadily increasing across the US, reflecting a growing interest in and adoption of these advanced building principles. Moreover, the integration of Phius standards into the energy codes of several states and municipalities indicates a growing recognition of their value in achieving ambitious energy efficiency and sustainability goals. This report aims to provide a comprehensive, data-driven analysis of the current market penetration of Phius standards within the US construction sector, offering a comparative perspective against conventional code-compliant building practices and assessing the implications for the future of sustainable building in the nation.
Read MoreModern building design increasingly embraces sealed attic construction as a strategy to enhance energy efficiency and improve air leakage control, particularly beneficial for the performance of HVAC ductwork. This approach, where the attic space is brought within the building's thermal and air control envelope, fundamentally alters the moisture dynamics compared to traditional vented attics. While offering significant advantages, sealed attics introduce unique moisture challenges that demand precise and active management to prevent long-term durability issues and maintain superior indoor air quality.
Read MoreA few years ago, Fine Homebuilding published a very energy-efficient house that had a recirculating range hood. The reason for the recirculating hood was to avoid punching an additional hole in the air barrier and to avoid the need for makeup air, if my memory serves me. Now I’m faced with a similar decision. Seems recirculating hoods won’t remove moisture from the kitchen—do they at least do an adequate job of filtering the air?
Read MoreArchitects, as the primary designers of our built environment, hold a profoundly influential position in shaping the health and well-being of building occupants. Beyond the critical considerations of aesthetics, structural integrity, and energy performance, a deep understanding of the invisible forces at play within a building's envelope is increasingly paramount. This report aims to equip architects with the essential knowledge to proactively design for superior indoor air quality (IAQ), particularly concerning emissions from common household gas appliances. The decisions made during the design phase, from material selection to mechanical system integration, directly influence the indoor environment and, by extension, the health outcomes of those who inhabit these spaces. This effectively positions architects as critical guardians of public well-being within the built space, expanding their traditional role to encompass a vital public health responsibility.
Read MoreThe global heating, ventilation, and air conditioning (HVAC) industry is undergoing a significant transformation driven by the phasedown of high-Global Warming Potential (GWP) refrigerants, primarily Hydrofluorocarbons (HFCs). This shift, mandated by international agreements like the Kigali Amendment and domestic legislation such as the U.S. American Innovation and Manufacturing (AIM) Act, presents both substantial challenges and unique opportunities for the Architecture, Engineering, and Construction (AEC) industry.
Read MoreFor decades, the architecture and construction community has engaged in a persistent debate surrounding the role and necessity of vapor barriers in building envelope design. This discussion, while touching on critical aspects of moisture control, has often been characterized by an overemphasis on the ability of specific materials to resist vapor diffusion, sometimes to the detriment of addressing more significant moisture transport mechanisms. Within the building science community, however, the principles governing moisture movement are largely considered settled science. It is well-established that air leakage, rather than vapor diffusion, is the predominant pathway for moisture transport through most wall assemblies.
Read MoreThe promise of a new home often includes visions of a healthier, more energy-efficient living space. However, a subtle yet significant regulatory shift in U.S. building codes, particularly affecting hot-humid climate zones, may be inadvertently undermining this very promise. Before 2021, residential ventilation requirements were often loosely enforced; homes were typically required to have a ventilator, but the actual volume of air exchanged was not mandated to be measured. This frequently led to systems being ineffectively installed or even "sabotaged" by HVAC contractors, rendering them inoperable or improperly configured from the outset. Consequently, many homes, even in that period, did not achieve consistent fresh air exchange. Compounding this, most residential HVAC systems lacked any form of supplemental or dedicated dehumidification, a feature that building science experts have increasingly recognized as crucial, especially for high-performance homes in moisture-laden environments.
Read MoreWe have had a number of customers ask for energy recovery ventilation (ERV) in their existing homes. Can we use the existing furnace ductwork? If not, what size and type of ducts can be used?
Read MoreBy Aaron Fagan, Kristof Irwin, originally published in The Fine Homebuilding Magazine, Issue 300 - July 2021
Read MoreIf wildfires are to be a more frequent and intensive aspect of life in the US and future pandemics are not out of the question, how do homeowners start addressing their air quality to improve the safety their homes can provide? We’ve heard from many clients, friends, and family members in wildfire affected areas asking questions like this so we thought it was worthwhile to expand our air quality focus beyond just SARS-CoV-2 and provide some meaningful content that can serve wildfire sufferers as well. Enjoy some applied scientific guidance on the topic of portable room air cleaners (or PRACs).
Read More











