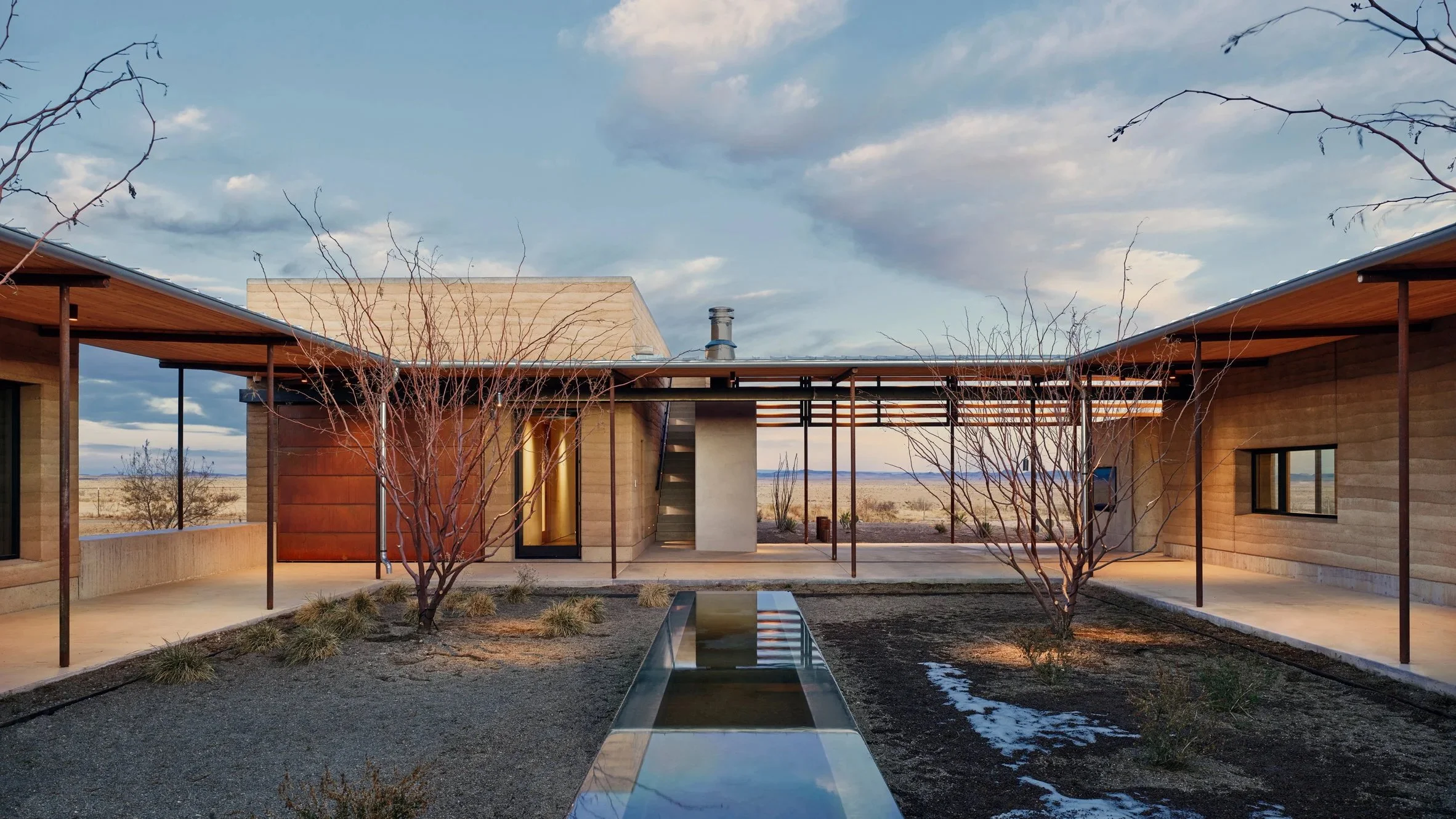The Marfa Ranch is a distinguished residential project by Lake Flato Architects, is thoughtfully situated on a low rise within the expansive, pristine desert grasslands of Marfa, Texas. This unique location, nestled between the Chihuahuan Desert and the majestic Davis Mountains, presents a challenging yet profoundly beautiful environment. The architectural design of the ranch consciously adopts a low profile, comprising eight distinct structures meticulously organized around a central courtyard. This layout, shaded by native mesquite trees, serves as a cool respite from the sun-drenched desert beyond its walls, drawing inspiration from the area's earliest regional architectural traditions. Architect Bob Harris of Lake Flato articulated that the design embodies a "deliberate quality of spareness that matches the qualities of the land," emphasizing the importance of the house maintaining a low profile to merge seamlessly with the terrain while simultaneously opening to distant views and providing crucial protection from the region's harsh winds and intense sun. This project has garnered significant recognition, including the 2022 Texas Society of Architects Design Award and its inclusion in Dezeen's Top 10 Houses of 2022.
Read MoreModern building design increasingly embraces sealed attic construction as a strategy to enhance energy efficiency and improve air leakage control, particularly beneficial for the performance of HVAC ductwork. This approach, where the attic space is brought within the building's thermal and air control envelope, fundamentally alters the moisture dynamics compared to traditional vented attics. While offering significant advantages, sealed attics introduce unique moisture challenges that demand precise and active management to prevent long-term durability issues and maintain superior indoor air quality.
Read More

