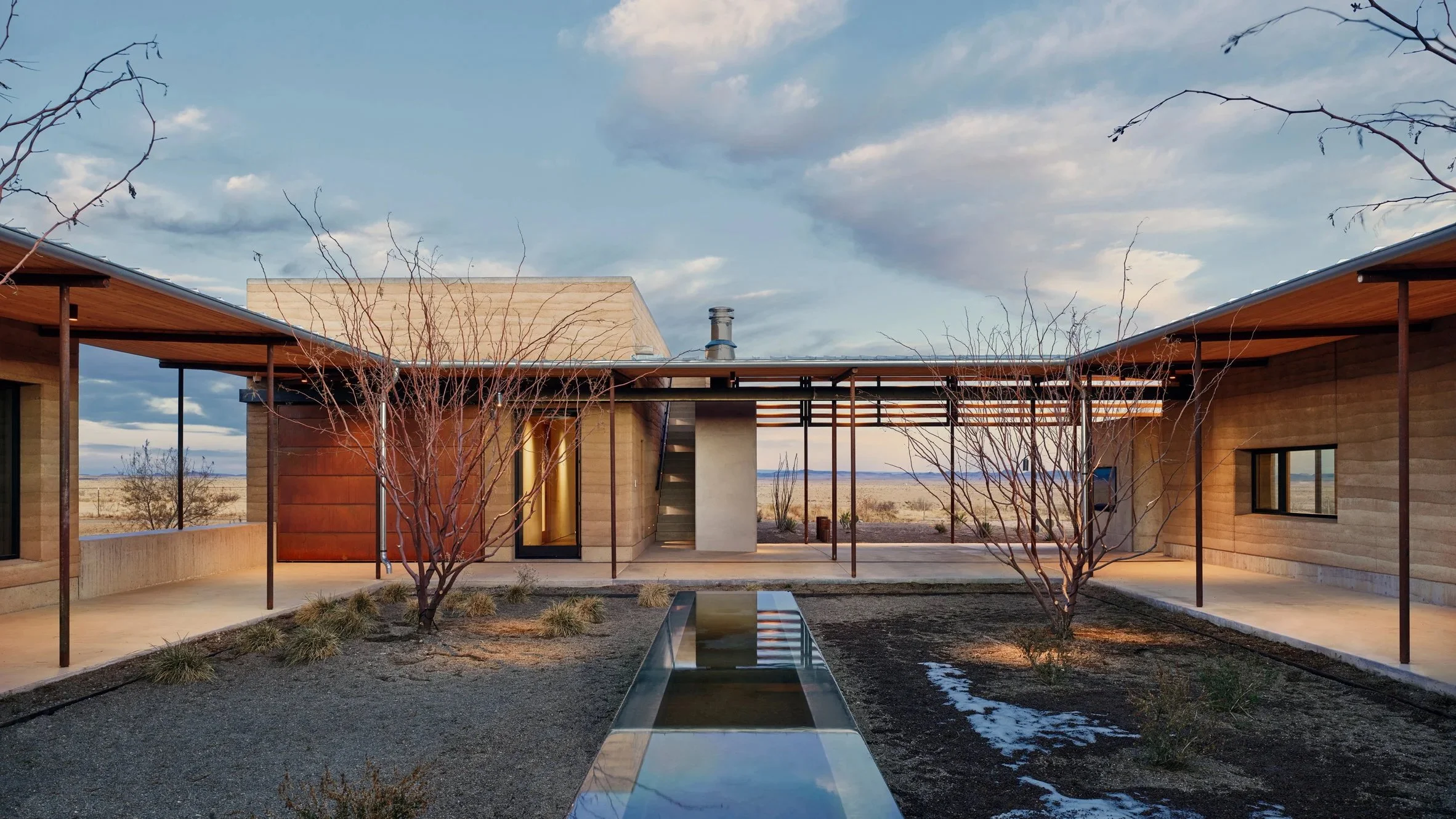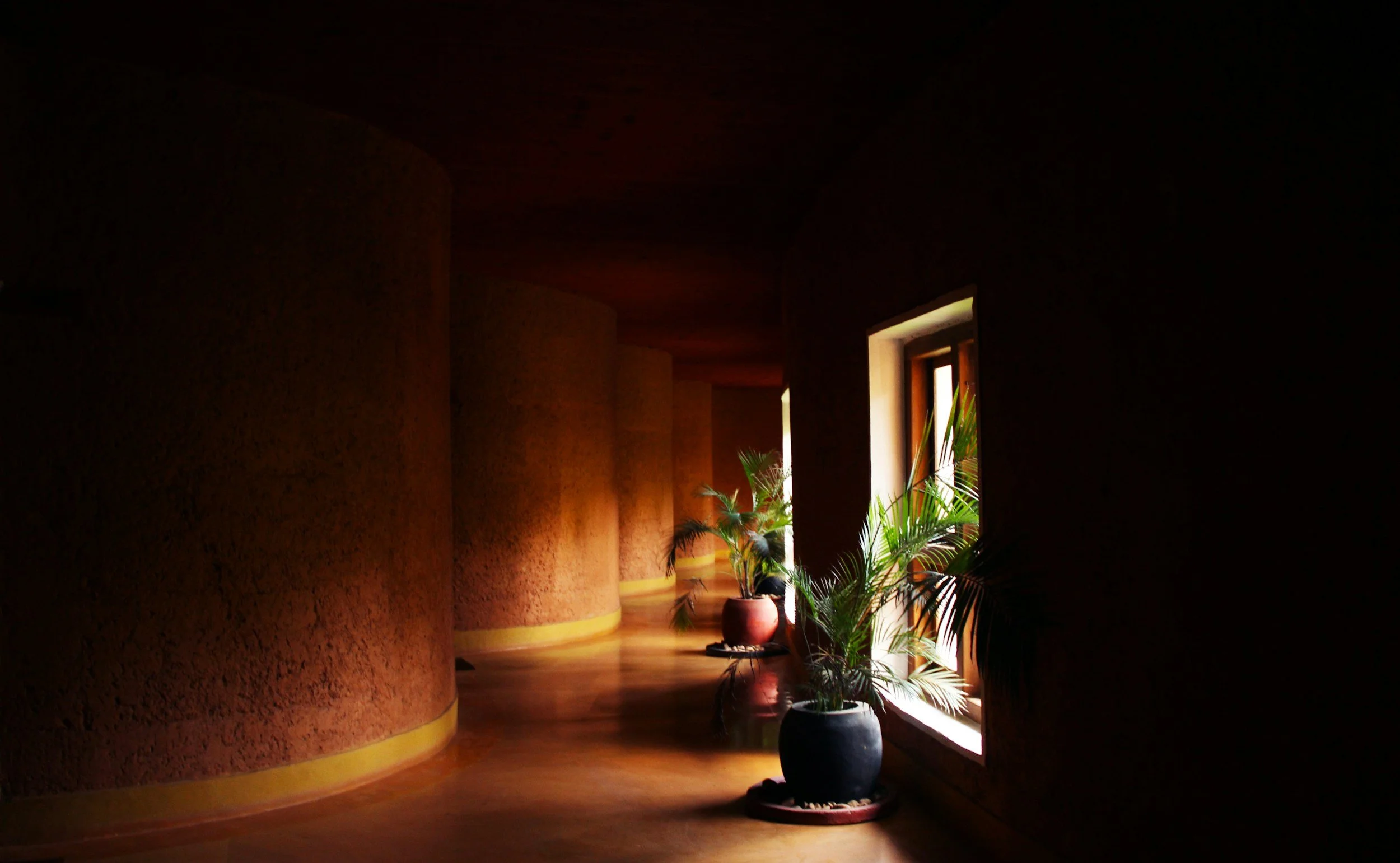The Hill Country Wine Cave, a distinctive architectural endeavor by Clayton Korte Architects, is intricately integrated into the natural landscape of the Texas Hill Country. This private subterranean structure is carved into the north face of a solid limestone hillside, designed to nearly vanish into its surroundings. Completed in 2020, the 1,405 square meter facility encompasses a tasting lounge, a bar, a restroom, and a dedicated wine cellar capable of storing approximately 4,000 bottles.
Read MoreThe Marfa Ranch is a distinguished residential project by Lake Flato Architects, is thoughtfully situated on a low rise within the expansive, pristine desert grasslands of Marfa, Texas. This unique location, nestled between the Chihuahuan Desert and the majestic Davis Mountains, presents a challenging yet profoundly beautiful environment. The architectural design of the ranch consciously adopts a low profile, comprising eight distinct structures meticulously organized around a central courtyard. This layout, shaded by native mesquite trees, serves as a cool respite from the sun-drenched desert beyond its walls, drawing inspiration from the area's earliest regional architectural traditions. Architect Bob Harris of Lake Flato articulated that the design embodies a "deliberate quality of spareness that matches the qualities of the land," emphasizing the importance of the house maintaining a low profile to merge seamlessly with the terrain while simultaneously opening to distant views and providing crucial protection from the region's harsh winds and intense sun. This project has garnered significant recognition, including the 2022 Texas Society of Architects Design Award and its inclusion in Dezeen's Top 10 Houses of 2022.
Read MoreThe landscape of luxury residential architecture is undergoing a profound transformation, driven by an escalating demand for homes that embody both sophisticated elegance and profound environmental responsibility. This evolution is particularly evident in the growing emphasis on sustainable practices, personalization, and a deep, intrinsic connection to the natural world. By the end of this decade, it is anticipated that high-end homes will prominently feature biophilic design principles, seamlessly integrating elements such as optimized natural light, lush indoor gardens, and fluid indoor-outdoor living spaces. This is not merely a passing aesthetic trend but a fundamental redefinition of luxury, where well-being and ecological stewardship are as valued as opulence and exclusivity.
Read MoreThe building enclosure, comprising the walls, roof, ceiling, and floor, serves as the fundamental separator between the outdoor and indoor environments. Far from being a static element, this enclosure is in a state of constant, dynamic regulation of heat, air, and moisture flow, influencing everything from the comfort and health of occupants to the long-term durability and energy efficiency of the structure. The aspiration for any building is to achieve a "high ideal" where these performance goals are met simultaneously, ensuring a comfortable, healthy, durable, low-maintenance, and energy-efficient interior space.
Read More



