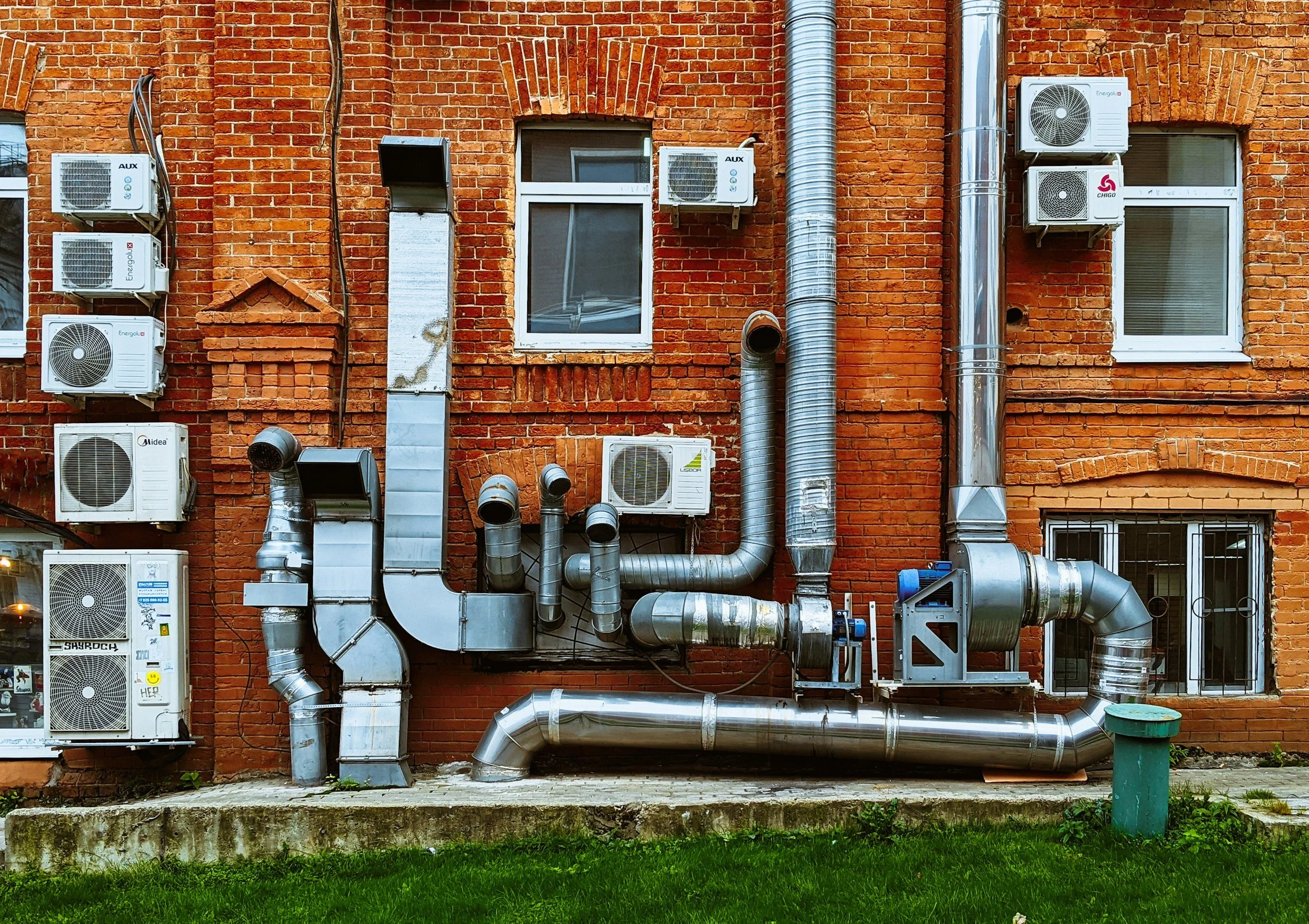California has long been at the forefront of energy efficiency in the United States compared to its 49 counterparts, with its pioneering Building Energy Efficiency Standards, commonly known as Title 24, Part 6, first adopted in 1976. These standards are not static. They undergo rigorous updates every three years, serving as a dynamic benchmark for building energy performance and a critical mechanism for reducing greenhouse gas emissions during construction and operation. This continuous evolution is a deliberate policy strategy by the California Energy Commission (CEC) to systematically integrate the latest energy-saving technologies and construction practices into the built environment.
Read MoreThe Hill Country Wine Cave, a distinctive architectural endeavor by Clayton Korte Architects, is intricately integrated into the natural landscape of the Texas Hill Country. This private subterranean structure is carved into the north face of a solid limestone hillside, designed to nearly vanish into its surroundings. Completed in 2020, the 1,405 square meter facility encompasses a tasting lounge, a bar, a restroom, and a dedicated wine cellar capable of storing approximately 4,000 bottles.
Read MoreThe Theresa Passive House, nestled in Austin's historic Clarksville neighborhood, stands as a remarkable example of how architectural preservation can harmoniously merge with modern sustainable design. This 2100 square foot residence, completed in 2020, is not merely a renovation and addition to a 1914 Craftsman bungalow; it is a meticulously engineered dwelling that embodies rigorous targets in energy efficiency, indoor air quality (IAQ), thermal comfort, embodied carbon, and responsible materials sourcing.[1] These ambitious goals were established by the Passive House Institute U.S. (Phius), a leading authority in high-performance building standards.
Read MoreThe adoption of Phius passive building standards in the United States, while demonstrating a robust upward trend, currently constitutes a small fraction of the overall construction market, which is predominantly characterized by buildings constructed to meet minimum code requirements. Phius certified buildings offer substantial advantages over typical code-built houses, most notably in their superior energy efficiency, which translates to significant reductions in operational energy consumption and associated costs. Furthermore, these high-performance buildings provide enhanced indoor air quality, increased durability, and a greater level of resilience against extreme weather events and power outages. The number of Phius certified projects and the total square footage of these projects have been steadily increasing across the US, reflecting a growing interest in and adoption of these advanced building principles. Moreover, the integration of Phius standards into the energy codes of several states and municipalities indicates a growing recognition of their value in achieving ambitious energy efficiency and sustainability goals. This report aims to provide a comprehensive, data-driven analysis of the current market penetration of Phius standards within the US construction sector, offering a comparative perspective against conventional code-compliant building practices and assessing the implications for the future of sustainable building in the nation.
Read MoreThe global heating, ventilation, and air conditioning (HVAC) industry is undergoing a significant transformation driven by the phasedown of high-Global Warming Potential (GWP) refrigerants, primarily Hydrofluorocarbons (HFCs). This shift, mandated by international agreements like the Kigali Amendment and domestic legislation such as the U.S. American Innovation and Manufacturing (AIM) Act, presents both substantial challenges and unique opportunities for the Architecture, Engineering, and Construction (AEC) industry.
Read MoreThe building enclosure, comprising the walls, roof, ceiling, and floor, serves as the fundamental separator between the outdoor and indoor environments. Far from being a static element, this enclosure is in a state of constant, dynamic regulation of heat, air, and moisture flow, influencing everything from the comfort and health of occupants to the long-term durability and energy efficiency of the structure. The aspiration for any building is to achieve a "high ideal" where these performance goals are met simultaneously, ensuring a comfortable, healthy, durable, low-maintenance, and energy-efficient interior space.
Read MoreAre we currently experiencing peak spray foam? As of this writing in December 2019, foamed plastic insulations have become defacto norm in our industry here in central Texas, but market forces and societal goals may be aligning to bring that reality to an end.
Read More






