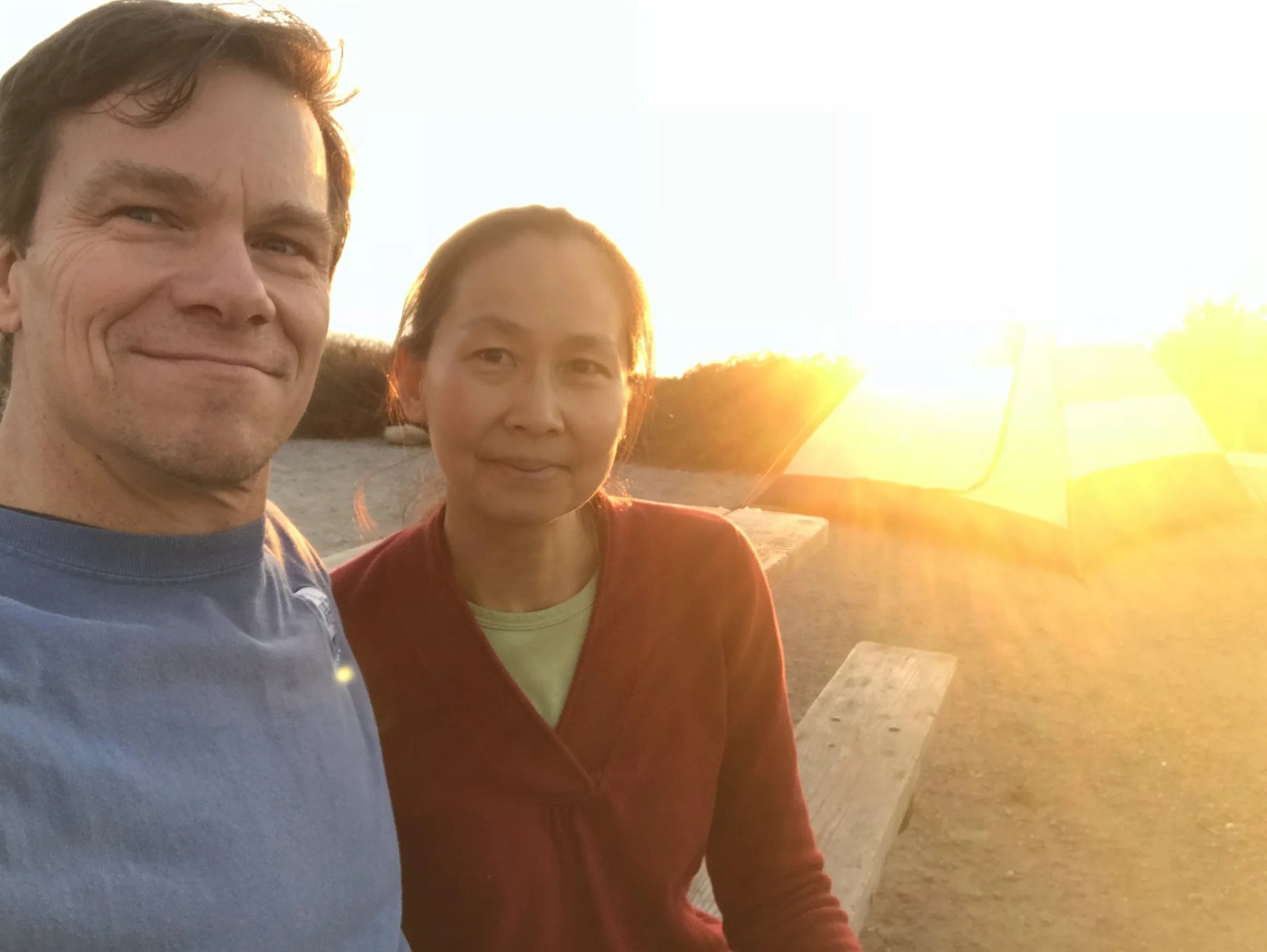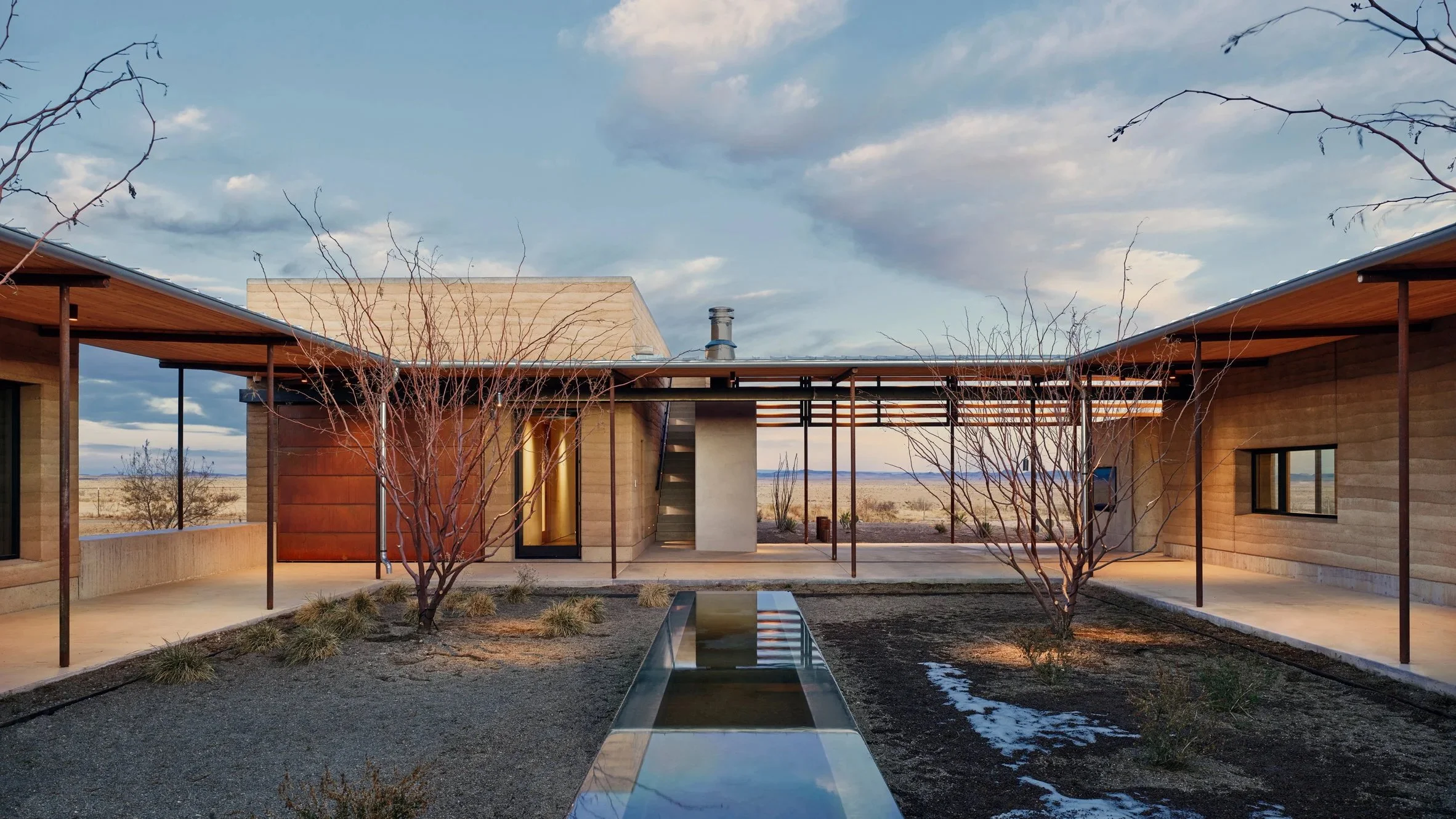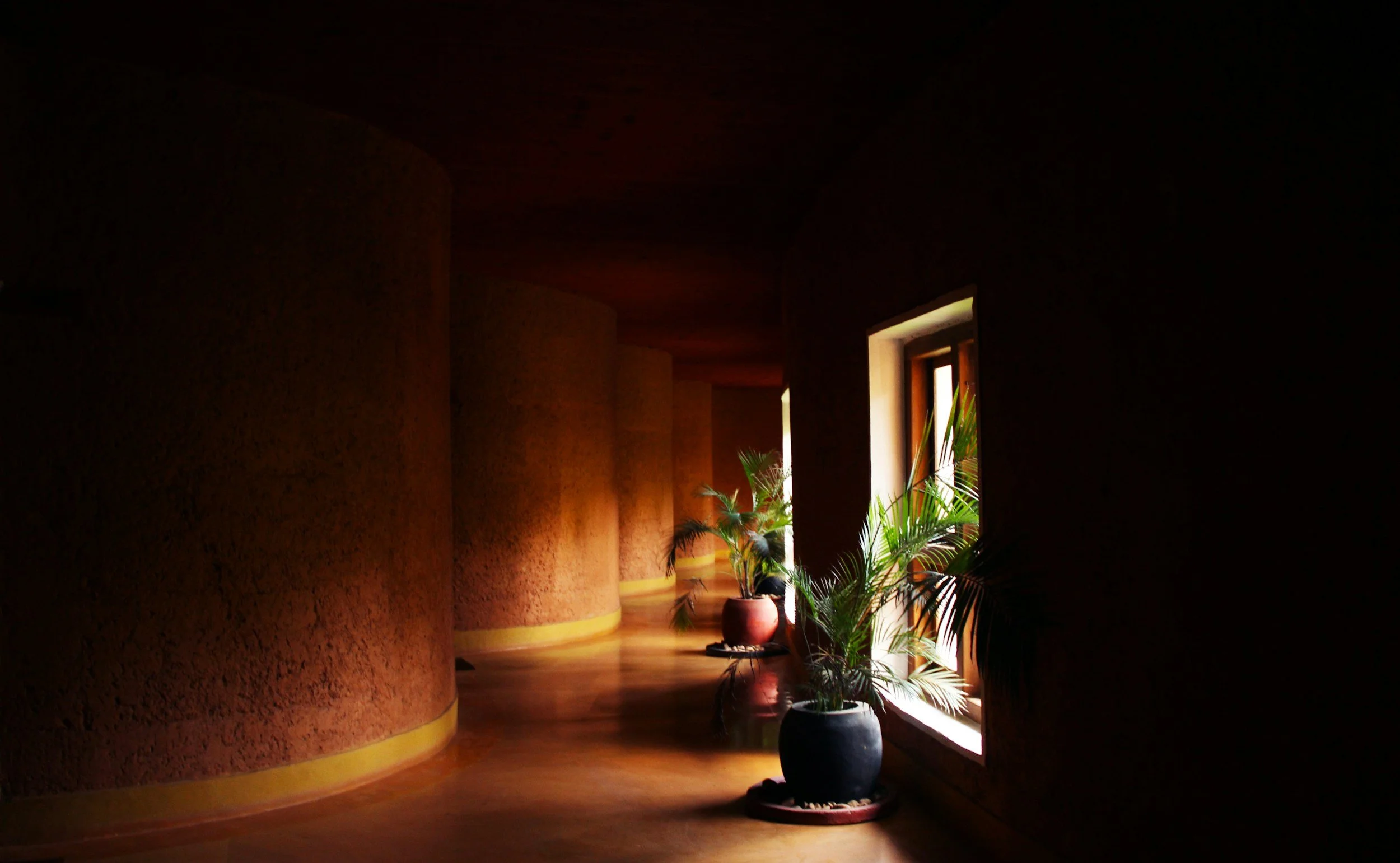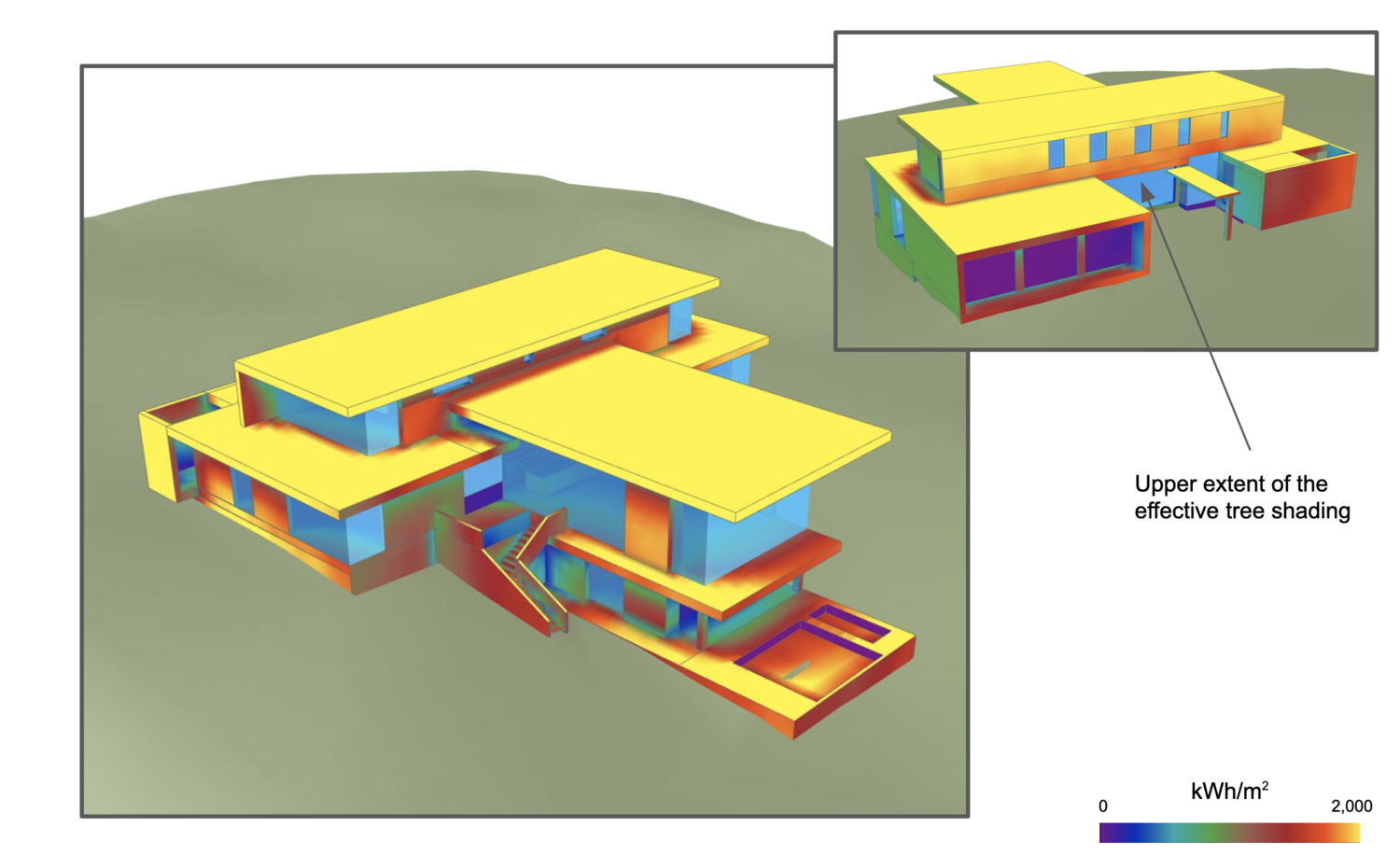For two decades, our work at Positive Energy has been driven by a single, powerful question: why aren’t buildings created to better support the people inside them? We’ve dedicated our careers to answering that question, moving from hands-on custom home building to the forefront of building science and MEP engineering. Now, we’re bringing that journey full circle by taking on our most personal project yet: our own family home, the Spring Street Passive House.
Read MoreWhy aren't we building as well as we could be? The answer does not lie in a lack of technical knowledge, but in our deeply held beliefs about our place in the world. As the brilliant systems thinker from the MIT Systems Dynamics group, Donella Meadows, teaches us, our "paradigms" or worldviews are our most powerful levers for change.
Read MoreThe landscape of contemporary architecture is increasingly defined by the synergy between visionary design and rigorous building science. At the forefront of this evolution stands the enduring partnership between San Antonio based Lake|Flato Architects, renowned for their distinctive, context-responsive designs, and Positive Energy, an Austin, TX-based residential MEP engineering and building science firm. For over a decade, our collaboration has consistently yielded award-winning projects, particularly within the challenging environmental contexts of the Texas Hill Country and beyond. This blog post explores how our integrated approach to design has not only created beautiful and award winning architecture, but also offers invaluable lessons for the broader architectural community.
Read MoreFeldman Architecture is a distinguished firm based in San Francisco and widely recognized for their creation of warm, light-filled spaces characterized by an understated modern aesthetic. Beyond the visual appeal of their designs, Feldman Architecture is driven by a profound commitment to addressing complex problems through design, aiming to significantly enhance human interaction with the built environment and the planet. This ethos finds a powerful complement in our work here at Positive Energy. We are a specialty MEP engineering and building science firm from Austin, TX, and share with our partners at Feldman Architecture a foundational mission to transform the delivery of conditioned space to society.
Read MoreThe Theresa Passive House, nestled in Austin's historic Clarksville neighborhood, stands as a remarkable example of how architectural preservation can harmoniously merge with modern sustainable design. This 2100 square foot residence, completed in 2020, is not merely a renovation and addition to a 1914 Craftsman bungalow; it is a meticulously engineered dwelling that embodies rigorous targets in energy efficiency, indoor air quality (IAQ), thermal comfort, embodied carbon, and responsible materials sourcing.[1] These ambitious goals were established by the Passive House Institute U.S. (Phius), a leading authority in high-performance building standards.
Read MoreThe Marfa Ranch is a distinguished residential project by Lake Flato Architects, is thoughtfully situated on a low rise within the expansive, pristine desert grasslands of Marfa, Texas. This unique location, nestled between the Chihuahuan Desert and the majestic Davis Mountains, presents a challenging yet profoundly beautiful environment. The architectural design of the ranch consciously adopts a low profile, comprising eight distinct structures meticulously organized around a central courtyard. This layout, shaded by native mesquite trees, serves as a cool respite from the sun-drenched desert beyond its walls, drawing inspiration from the area's earliest regional architectural traditions. Architect Bob Harris of Lake Flato articulated that the design embodies a "deliberate quality of spareness that matches the qualities of the land," emphasizing the importance of the house maintaining a low profile to merge seamlessly with the terrain while simultaneously opening to distant views and providing crucial protection from the region's harsh winds and intense sun. This project has garnered significant recognition, including the 2022 Texas Society of Architects Design Award and its inclusion in Dezeen's Top 10 Houses of 2022.
Read MoreThe landscape of luxury residential architecture is undergoing a profound transformation, driven by an escalating demand for homes that embody both sophisticated elegance and profound environmental responsibility. This evolution is particularly evident in the growing emphasis on sustainable practices, personalization, and a deep, intrinsic connection to the natural world. By the end of this decade, it is anticipated that high-end homes will prominently feature biophilic design principles, seamlessly integrating elements such as optimized natural light, lush indoor gardens, and fluid indoor-outdoor living spaces. This is not merely a passing aesthetic trend but a fundamental redefinition of luxury, where well-being and ecological stewardship are as valued as opulence and exclusivity.
Read MoreThe Campsite at Shield Ranch was designed by our friends at Andersson / Wise. It is a 100% off-grid community designed to engage and celebrate the natural context of the ecologically diverse 6800-acre hill country sanctuary where it sits. The camp features an open-air pavilion, screened shelters, and miles of hiking trails just 22 miles from downtown Austin. Positive Energy was hired to perform MEP engineering, solar design and engineering, and Resilient Systems consulting. The Resilient Systems we master planned for the program include a 64kW architecturally integrated solar array, a 200kWh (100kW peak power capacity) backup battery array, a 60kW emergency propane genset, and we consulted with another rainwater system engineer a couple of 60k gallon rainwater collection tanks for occupancy use with TECQ compliant filtration for public consumption (as well as necessary rainwater storage for fire suppression).
Read MoreArchitectural design exists at the confluence of creativity and data, an intellectual space that presents hard problems to solve. What may be the best path to a high performing building may fall completely flat in the realm of inspiration. The inverse is also true — what may be an incredible feat of creative potential in form may completely lack necessary function. So how do we successfully reconcile the age old question of form and function to create beautiful, uplifting spaces that also perform across a range of metrics that benefit occupant and planet? Enter environmental design.
Read More







