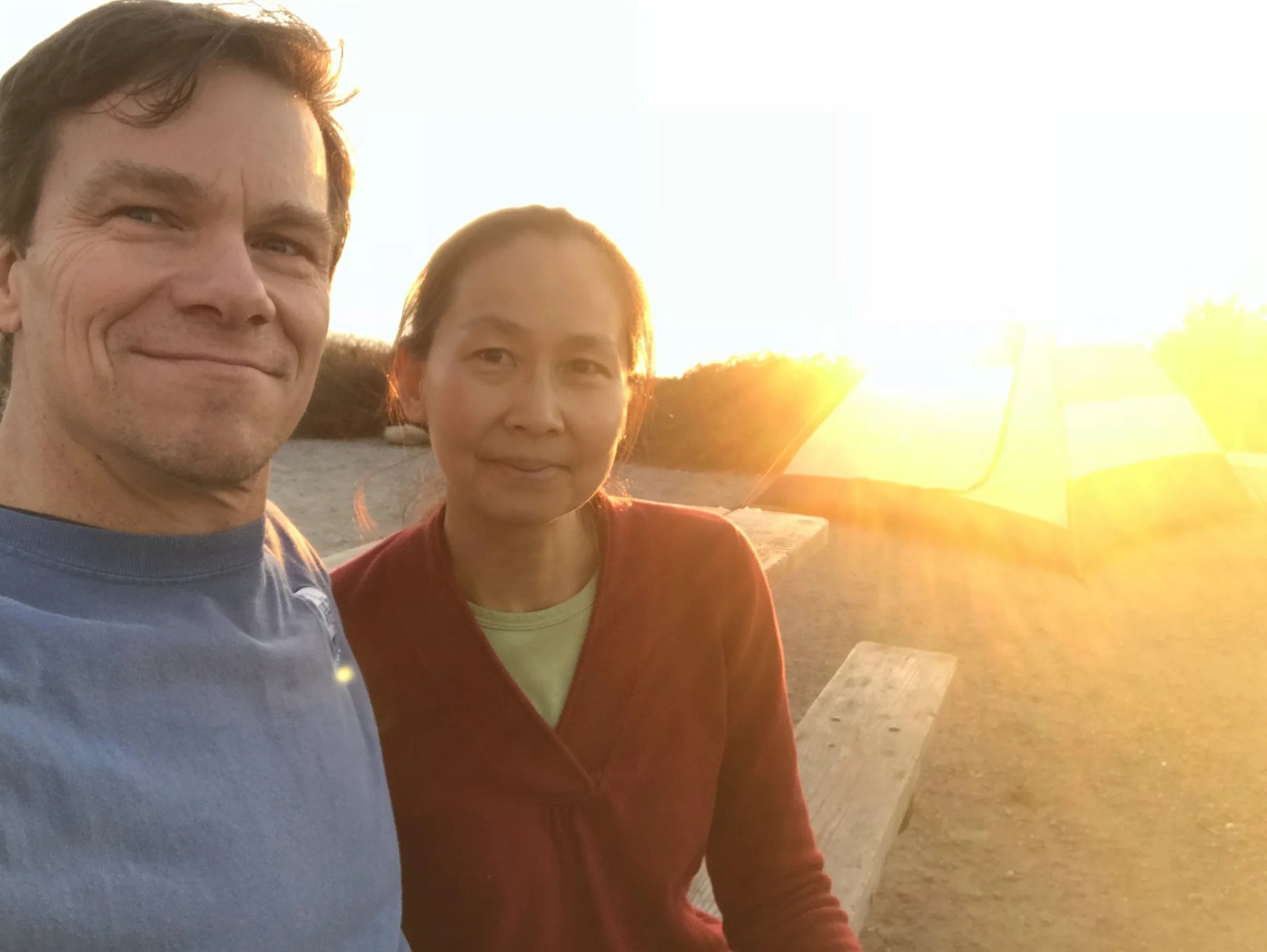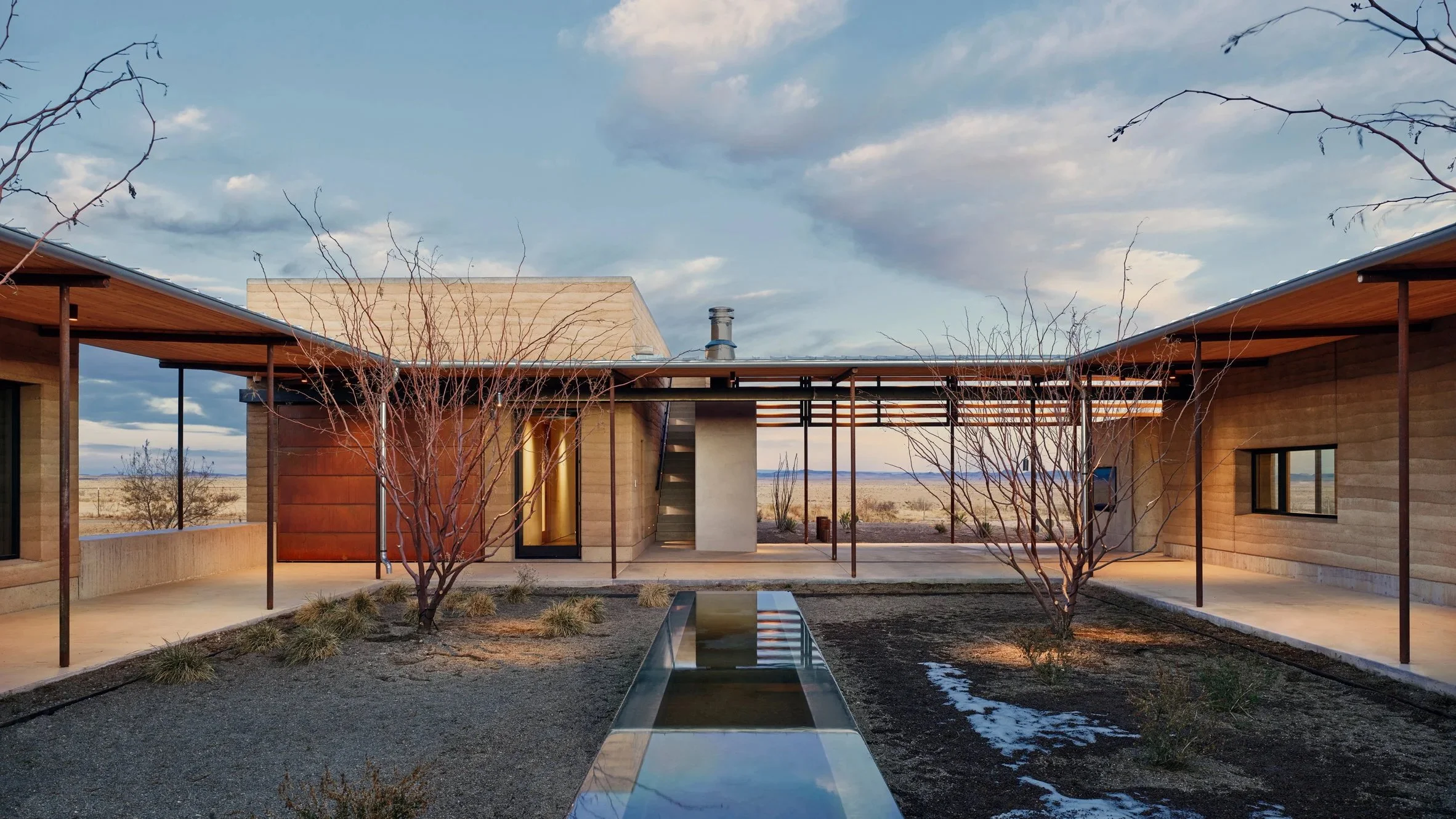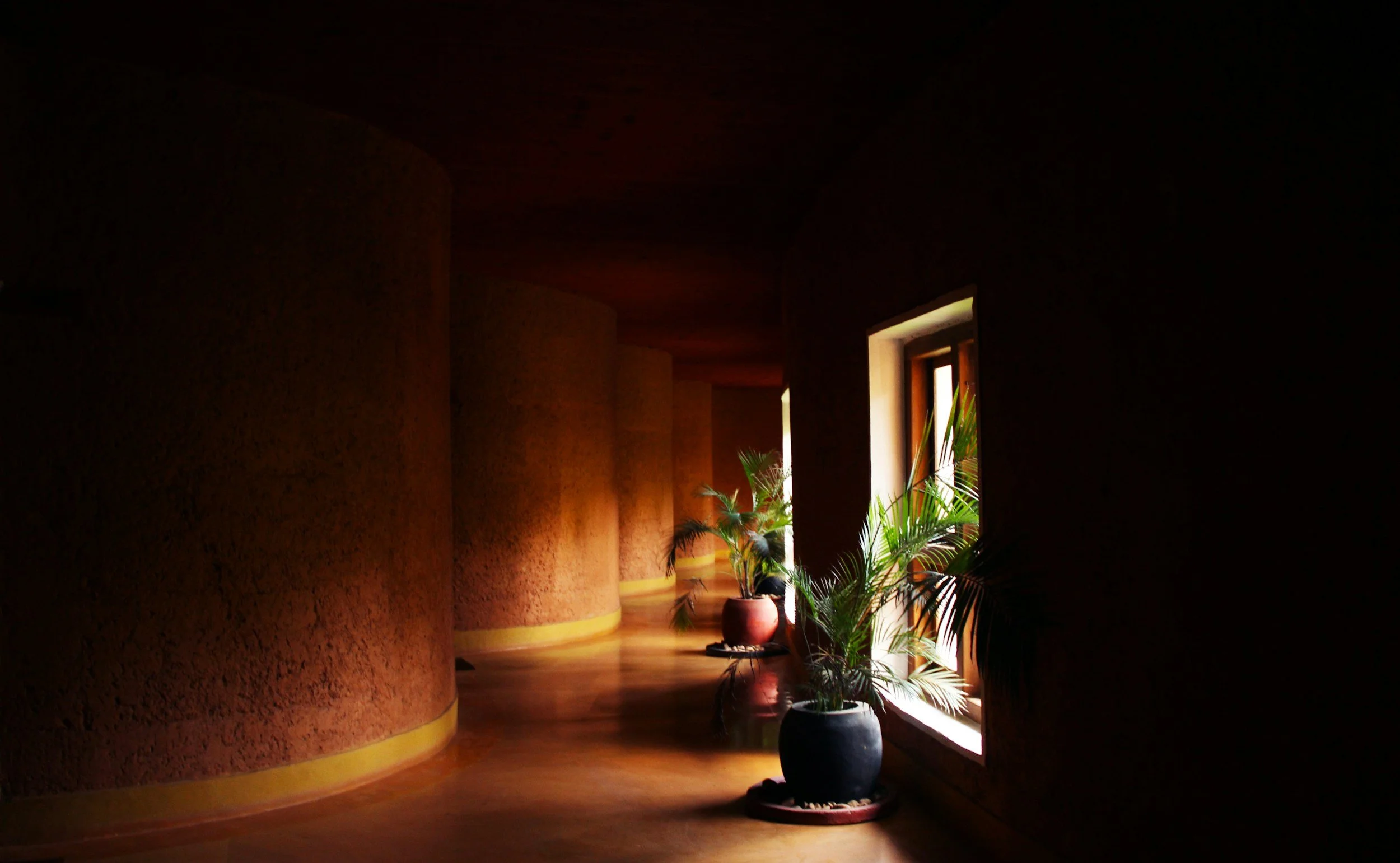For two decades, our work at Positive Energy has been driven by a single, powerful question: why aren’t buildings created to better support the people inside them? We’ve dedicated our careers to answering that question, moving from hands-on custom home building to the forefront of building science and MEP engineering. Now, we’re bringing that journey full circle by taking on our most personal project yet: our own family home, the Spring Street Passive House.
Read MoreWhy aren't we building as well as we could be? The answer does not lie in a lack of technical knowledge, but in our deeply held beliefs about our place in the world. As the brilliant systems thinker from the MIT Systems Dynamics group, Donella Meadows, teaches us, our "paradigms" or worldviews are our most powerful levers for change.
Read MoreCalifornia has long been at the forefront of energy efficiency in the United States compared to its 49 counterparts, with its pioneering Building Energy Efficiency Standards, commonly known as Title 24, Part 6, first adopted in 1976. These standards are not static. They undergo rigorous updates every three years, serving as a dynamic benchmark for building energy performance and a critical mechanism for reducing greenhouse gas emissions during construction and operation. This continuous evolution is a deliberate policy strategy by the California Energy Commission (CEC) to systematically integrate the latest energy-saving technologies and construction practices into the built environment.
Read MoreThe landscape of contemporary architecture is increasingly defined by the synergy between visionary design and rigorous building science. At the forefront of this evolution stands the enduring partnership between San Antonio based Lake|Flato Architects, renowned for their distinctive, context-responsive designs, and Positive Energy, an Austin, TX-based residential MEP engineering and building science firm. For over a decade, our collaboration has consistently yielded award-winning projects, particularly within the challenging environmental contexts of the Texas Hill Country and beyond. This blog post explores how our integrated approach to design has not only created beautiful and award winning architecture, but also offers invaluable lessons for the broader architectural community.
Read MoreThe architectural landscape in Austin, Texas, has been profoundly shaped by a unique and enduring partnership between Alterstudio Architects, a firm celebrated for its deep commitment to the design process and exceptional residential projects, and Positive Energy, a pioneering residential MEP engineering and building science firm. This collaboration has consistently pushed the boundaries of conventional design and construction, resulting in stunning pieces of residential architecture that are not only aesthetically remarkable but also embody comfort, health, and inspiration.1 Their combined expertise has been instrumental in translating architectural vision into tangible, high-performance spaces.
Read MoreOur comprehensive approach to MEP engineering and building science consulting is deeply rooted in a strategic vision that extends far beyond individual project delivery. Our commitment to the idea of "Healthy people, healthy planet” is unwavering. It is not just a statement, but a guiding principle that permeates our extensive education and advocacy efforts. Through the firm’s Building Science Blog and The Building Science Podcast, we aim to actively cultivate knowledge everywhere we can, demystifying complex technical concepts like indoor air quality and intricate wall assembly dynamics for architects and the broader industry. This accessible knowledge transfer empowers architects to confidently integrate advanced building science into their designs, mitigating risks and ensuring the long-term performance and durability of their projects.
Read MoreFeldman Architecture is a distinguished firm based in San Francisco and widely recognized for their creation of warm, light-filled spaces characterized by an understated modern aesthetic. Beyond the visual appeal of their designs, Feldman Architecture is driven by a profound commitment to addressing complex problems through design, aiming to significantly enhance human interaction with the built environment and the planet. This ethos finds a powerful complement in our work here at Positive Energy. We are a specialty MEP engineering and building science firm from Austin, TX, and share with our partners at Feldman Architecture a foundational mission to transform the delivery of conditioned space to society.
Read MoreThe Theresa Passive House, nestled in Austin's historic Clarksville neighborhood, stands as a remarkable example of how architectural preservation can harmoniously merge with modern sustainable design. This 2100 square foot residence, completed in 2020, is not merely a renovation and addition to a 1914 Craftsman bungalow; it is a meticulously engineered dwelling that embodies rigorous targets in energy efficiency, indoor air quality (IAQ), thermal comfort, embodied carbon, and responsible materials sourcing.[1] These ambitious goals were established by the Passive House Institute U.S. (Phius), a leading authority in high-performance building standards.
Read MoreThe Marfa Ranch is a distinguished residential project by Lake Flato Architects, is thoughtfully situated on a low rise within the expansive, pristine desert grasslands of Marfa, Texas. This unique location, nestled between the Chihuahuan Desert and the majestic Davis Mountains, presents a challenging yet profoundly beautiful environment. The architectural design of the ranch consciously adopts a low profile, comprising eight distinct structures meticulously organized around a central courtyard. This layout, shaded by native mesquite trees, serves as a cool respite from the sun-drenched desert beyond its walls, drawing inspiration from the area's earliest regional architectural traditions. Architect Bob Harris of Lake Flato articulated that the design embodies a "deliberate quality of spareness that matches the qualities of the land," emphasizing the importance of the house maintaining a low profile to merge seamlessly with the terrain while simultaneously opening to distant views and providing crucial protection from the region's harsh winds and intense sun. This project has garnered significant recognition, including the 2022 Texas Society of Architects Design Award and its inclusion in Dezeen's Top 10 Houses of 2022.
Read MoreThis blog post will present a foundational framework for architectural practice, emphasizing the profound impact of building design decisions on human health and well-being. Moving beyond conventional priorities of aesthetics and initial construction costs, which are unfortunately all too common and mundane in our modern era, this post introduces and explores "5 Principles of a Healthy Home." These principles offer a holistic approach to achieving superior indoor environmental quality (IEQ) and long-term building durability. By understanding and integrating these foundational building science concepts, architects are empowered to design spaces that actively promote the health, cognitive function, and restorative sleep of occupants, thereby elevating their role to advocates for human thriving.
Read MoreThe adoption of Phius passive building standards in the United States, while demonstrating a robust upward trend, currently constitutes a small fraction of the overall construction market, which is predominantly characterized by buildings constructed to meet minimum code requirements. Phius certified buildings offer substantial advantages over typical code-built houses, most notably in their superior energy efficiency, which translates to significant reductions in operational energy consumption and associated costs. Furthermore, these high-performance buildings provide enhanced indoor air quality, increased durability, and a greater level of resilience against extreme weather events and power outages. The number of Phius certified projects and the total square footage of these projects have been steadily increasing across the US, reflecting a growing interest in and adoption of these advanced building principles. Moreover, the integration of Phius standards into the energy codes of several states and municipalities indicates a growing recognition of their value in achieving ambitious energy efficiency and sustainability goals. This report aims to provide a comprehensive, data-driven analysis of the current market penetration of Phius standards within the US construction sector, offering a comparative perspective against conventional code-compliant building practices and assessing the implications for the future of sustainable building in the nation.
Read MoreThe landscape of luxury residential architecture is undergoing a profound transformation, driven by an escalating demand for homes that embody both sophisticated elegance and profound environmental responsibility. This evolution is particularly evident in the growing emphasis on sustainable practices, personalization, and a deep, intrinsic connection to the natural world. By the end of this decade, it is anticipated that high-end homes will prominently feature biophilic design principles, seamlessly integrating elements such as optimized natural light, lush indoor gardens, and fluid indoor-outdoor living spaces. This is not merely a passing aesthetic trend but a fundamental redefinition of luxury, where well-being and ecological stewardship are as valued as opulence and exclusivity.
Read MoreModern building design increasingly embraces sealed attic construction as a strategy to enhance energy efficiency and improve air leakage control, particularly beneficial for the performance of HVAC ductwork. This approach, where the attic space is brought within the building's thermal and air control envelope, fundamentally alters the moisture dynamics compared to traditional vented attics. While offering significant advantages, sealed attics introduce unique moisture challenges that demand precise and active management to prevent long-term durability issues and maintain superior indoor air quality.
Read MoreThe design of residential attics has undergone a significant transformation. Conventionally, attics were vented spaces with thermal insulation placed on the attic floor, separating the unconditioned attic from the conditioned living space below. However, contemporary building practices increasingly favor unvented, or "conditioned," attics where insulation is applied directly to the underside of the roof deck.[1] This shift is driven by several factors, including the desire to bring HVAC equipment and ductwork within the building's thermal and air barrier envelope to improve system efficiency and longevity, enhance overall building airtightness for energy savings, and create potentially usable conditioned or semi-conditioned space within the attic volume.[3]
Read MoreThe Campsite at Shield Ranch was designed by our friends at Andersson / Wise. It is a 100% off-grid community designed to engage and celebrate the natural context of the ecologically diverse 6800-acre hill country sanctuary where it sits. The camp features an open-air pavilion, screened shelters, and miles of hiking trails just 22 miles from downtown Austin. Positive Energy was hired to perform MEP engineering, solar design and engineering, and Resilient Systems consulting. The Resilient Systems we master planned for the program include a 64kW architecturally integrated solar array, a 200kWh (100kW peak power capacity) backup battery array, a 60kW emergency propane genset, and we consulted with another rainwater system engineer a couple of 60k gallon rainwater collection tanks for occupancy use with TECQ compliant filtration for public consumption (as well as necessary rainwater storage for fire suppression).
Read More













