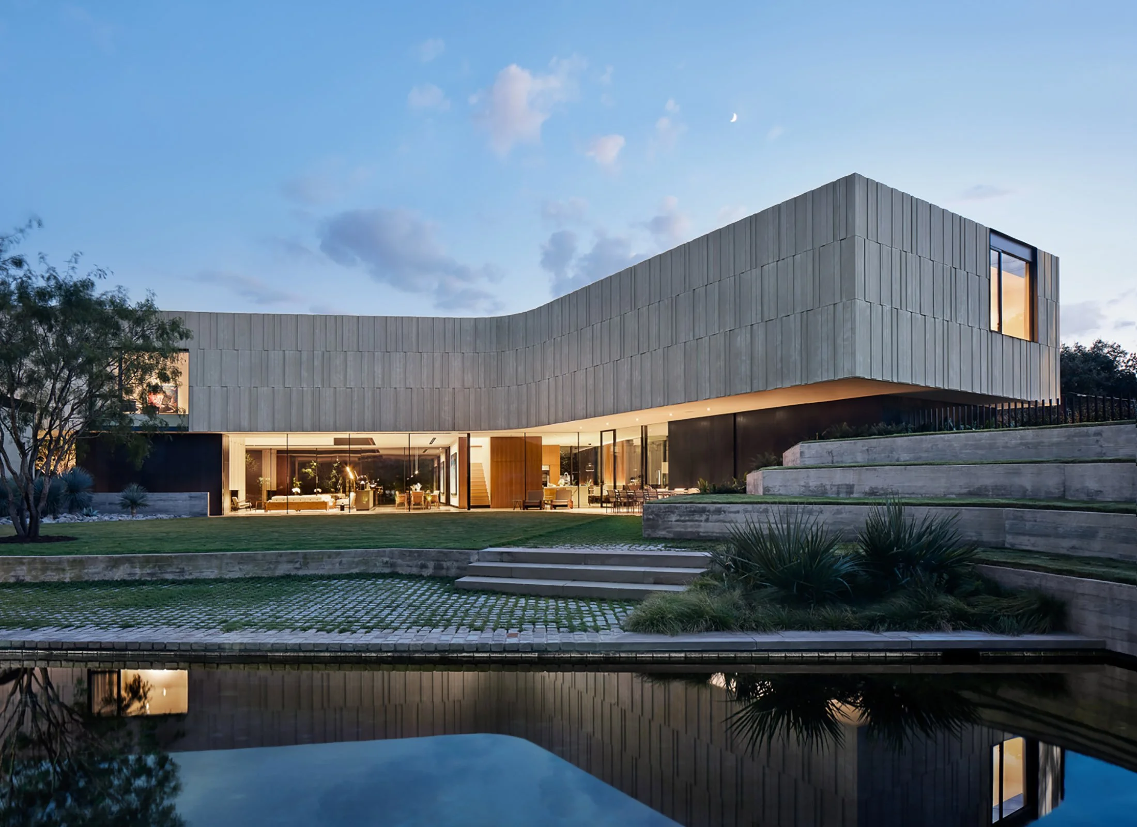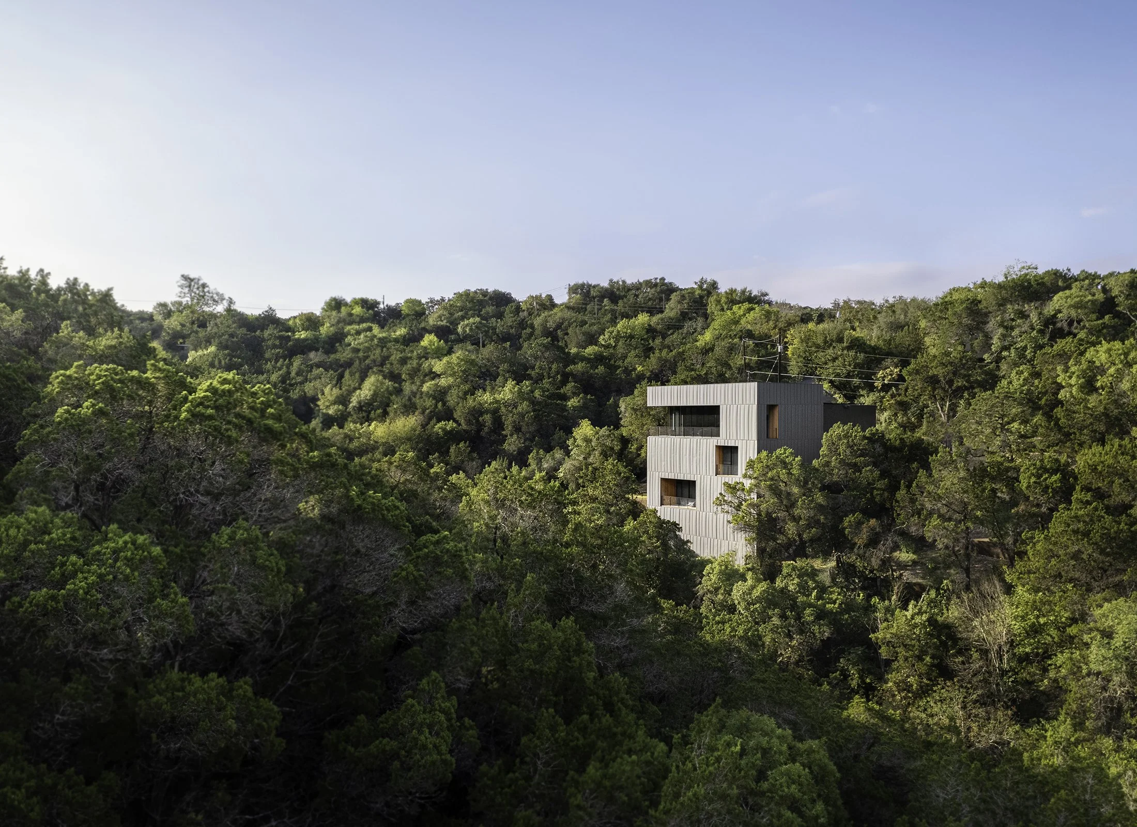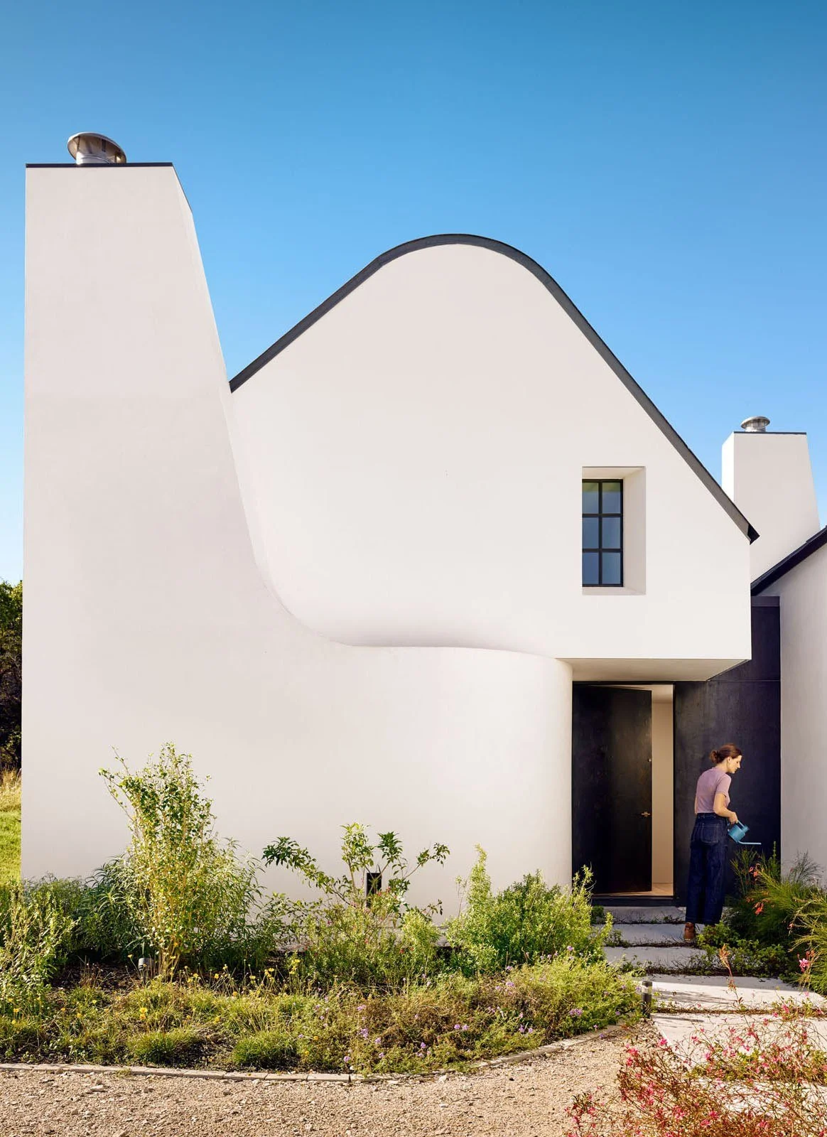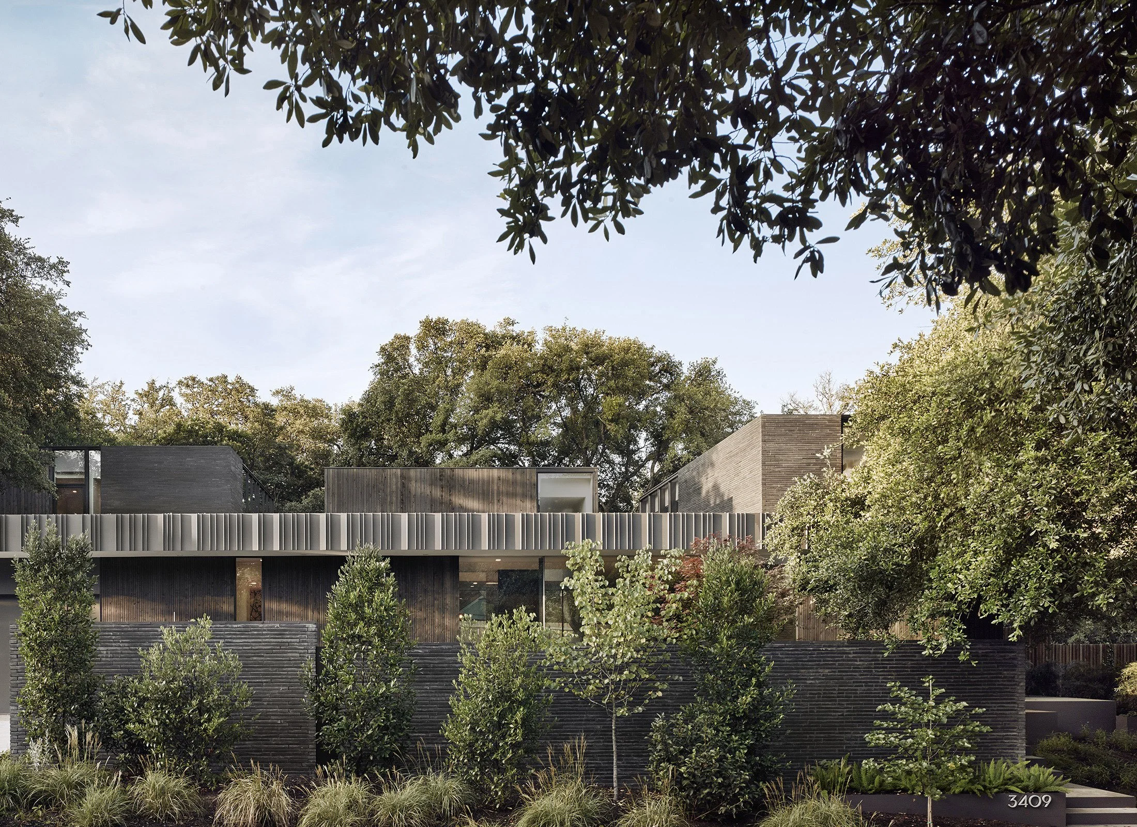Award-Winning Architecture with Alterstudio and Positive Energy
Alterstudio Architects and Positive Energy: A Longstanding Collaborative Partnership
The architectural landscape in Austin, Texas, has been profoundly shaped by a unique and enduring partnership between Alterstudio Architects, a firm celebrated for its deep commitment to the design process and exceptional residential projects, and Positive Energy, a pioneering residential MEP engineering and building science firm. This collaboration has consistently pushed the boundaries of conventional design and construction, resulting in stunning pieces of residential architecture that are not only aesthetically remarkable but also embody comfort, health, and inspiration.1 Their combined expertise has been instrumental in translating architectural vision into tangible, high-performance spaces.
The Genesis and Evolution of a Unique Partnership
The foundation of this long-standing relationship lies in a shared dedication to excellence and a proactive approach to problem-solving. Over time, our inter-firm communication has become remarkably smooth, fostering a project team environment where we effortlessly anticipate one another's needs. This level of mutual understanding is a hallmark of truly integrated design, significantly contributing to efficiency and innovation by minimizing costly revisions and maximizing creative potential. The tangible success of this synergy is evident in the dozens of projects they have completed together, many of which have garnered an arsenal of awards and have been extensively published, serving as powerful testament to their collective impact on the built environment.
Ernesto Cragnolino's Testimonial: The Search for a True MEP Partner
The value of this partnership is perhaps best articulated by Ernesto Cragnolino, FAIA, of Alterstudio Architects. He recounts a prevalent challenge faced by architects in the custom residential sector: the difficulty of finding an MEP partner with both specialized residential expertise and a genuine commitment to integration with architectural design. Cragnolino shares the firm's journey:
“I have been working in custom residential architecture in Austin, Texas for over 15 years. Our firm prides itself on thorough attention to detail, and to the resolution of technical issues especially as they relate to the broader experience of the architecture. For many years I had sought out a partner that could work with us on the integration of HVAC systems. We tried everything: working with design/build installers in the design phase, subcontracting with mechanical engineers whose specialty was obviously commercial, and reaching out to companies outside of Austin that claimed to specialize in residential HVAC. The results ranged from modest regrets to full on disappointment. When we came across Positive Energy, we finally felt like we had a dedicated and knowledgeable team member that would help us take our projects to another level of resolution. It has truly been a successful partnership.”
This candid account highlights a significant industry gap: the scarcity of MEP partners who possess both specialized residential expertise and a commitment to true integration with the architectural design. Positive Energy, offering a "dedicated and knowledgeable team member," directly enables Alterstudio to achieve a "next level of resolution" in their projects. Positive Energy's specialized, integrated MEP services are a catalyst for Alterstudio's remarkable architectural design quality and problem-solving capabilities, allowing them to realize more complex and higher-performing designs. Positive Energy doesn’t just view itself as an MEP service provider, but rather as a co-creator of the world class architecture projects that Alterstudio brings to life.
Creating Comfortable, Healthy, and Inspiring Spaces
The collaborative spirit between Alterstudio and Positive Energy is rooted in a holistic design philosophy. Kristof Irwin of Positive Energy and Ernesto Cragnolino of Alterstudio have jointly presented to other architects, discussing the nature of their partnership and their methodology for creating "incredible, comfortable, and healthy spaces that allow the human spirit to soar with inspiration".
The fact that both principals actively share their collaborative approach through joint presentations to peers signifies that their partnership is not merely a successful business arrangement, but a replicable model for integrated design within the broader architectural community. This shared design philosophy transcends purely aesthetic or energy-efficiency goals, prioritizing the occupant's overall well-being and experience. Our collaborative work is a leading example for architects seeking to design spaces that genuinely enhance human life, aligning with the aspiration to inspire the audience to create impactful spaces.
Shaping Austin's Architectural Record: Project Spotlights
An Overview of How Design Intent Meets Built Reality
Each project featured below exemplifies the seamless integration of Alterstudio's distinctive architectural vision with Positive Energy's advanced MEP and building science expertise. This collaboration is what optimizes each structure for performance, long-term durability, and unparalleled occupant comfort. Across all these highlighted projects, Positive Energy's consistent scope of work was comprehensive MEP Engineering, underscoring their critical and consistent role in bringing these complex designs to fruition.
Highland Park Residence
The Highland Park Residence stands as a testament to architectural ingenuity, establishing an "extraordinary interior environment" on a property initially "devoid of significant natural features or mature trees" and closely flanked by neighboring structures. Its striking features include a "continuous stone bar [that] hovers precariously at the building line, bends to define a private courtyard, and dramatically cantilevers 35 feet at the entry". The interior boasts "surprising verticality" in the living room, with "curved glass panels and expansive retracting doors" that skillfully blur the boundary between inside and out.
Photography: Casey Dunn
The ambitious architectural elements, particularly the "dramatically cantilevers 35 feet" and the extensive use of "curved glass panels and expansive retracting doors," inherently pose significant challenges for maintaining thermal performance, managing solar heat gain, and ensuring structural integrity. For an architect who knows that execution will require precision, such features raise immediate questions about how they can be made comfortable, energy-efficient, and durable. This project is a prime example of how ambitious architectural forms necessitate sophisticated MEP and building science integration. Positive Energy's MEP engineering was paramount in addressing these complexities. This project involved precise HVAC system design to account for large glass surfaces, meticulous coordination of high-performance glazing, and sophisticated air sealing and insulation strategies to mitigate thermal bridging and prevent air leakage. These measures were crucial in ensuring consistent indoor comfort and energy efficiency within such an open and vertically dynamic space, transforming potential performance liabilities into architectural triumphs.
The Highland Park Residence has received numerous accolades, including the 2022 AIA Housing Awards, 2021 Residential Architect Design Awards, and 2020 Builder's Choice / Custom Homes Magazine Merit Award. It has been published in prestigious outlets such as YinjiSpace, Residential Design Magazine, and Interior Design Homes.
West Campus Residence
The West Campus Residence was thoughtfully designed by architect-owners seeking a more suitable space for their growing family. Their deep knowledge of the neighborhood allowed them to acquire and subdivide an "unusually wide lot" into two narrow parcels. The presence of mature Live Oaks, coupled with zoning setbacks and parking requirements, dictated a compact building footprint. The resulting home features a vertically clad wood volume housing four bedrooms above a more agile, open-plan ground floor wrapped in mill-finished steel panels, reflecting a commitment to "compact, efficient living" deeply attuned to its natural surroundings.
Photography: Casey Dunn
The "compact building footprint" and commitment to "efficient living" are direct architectural responses to specific site constraints and programmatic needs. These design choices inherently create a requirement for highly efficient and precisely controlled MEP systems to ensure comfort and optimal indoor air quality within a smaller, potentially more densely occupied volume. The vertical organization of spaces creates challenges for effective air distribution and maintaining consistent temperatures across different levels, especially considering the natural tendency for heat to rise. Positive Energy's role was critical in ensuring efficient HVAC zoning to address thermal stratification, providing proper ventilation for a compact space to maintain healthy indoor air quality, and detailing the building envelope to prevent moisture issues and thermal discomfort, particularly given the chosen material palette. This project clearly illustrates how site-driven architectural decisions directly influence the complexity and necessity of sophisticated MEP and building science solutions.
The West Campus Residence has been recognized with the 2023 AIA Small Project Awards, 2022 AIA National Housing Awards, and 2021 Residential Architect Design Awards. It was also featured in Dwell+.
Falcon Ledge Residence
The Falcon Ledge Residence is a remarkable testament to overcoming an "impossible site" – a property that falls off "precipitously directly from the street’s curb". The innovative solution involved first erecting a "platform" adjacent to the street, which later became the garage and a bridge connecting to the main house. The home itself is uniquely organized "upside down," with the main living spaces on the top floor and private spaces below. This "unexpected tower" form was largely "determined by the logic of its construction and sequencing".
Photography: Casey Dunn
The Falcon Ledge Residence is a beautiful example of how deep building science knowledge and innovative MEP engineering enable architectural breakthroughs in the face of extreme site limitations. The "upside-down" organization and the exposed "tower" form presented unconventional challenges for HVAC design. Managing heat gain and loss at the highly exposed upper living levels, while ensuring efficient and consistent air distribution throughout the entire vertical structure, required a customized and thoughtful approach. Positive Energy's expertise was vital in designing systems that effectively condition such a tall, exposed structure, potentially incorporating strategies to mitigate stack effect and ensure thermal comfort across multiple, uniquely arranged levels. Our approach to HVAC design was performance-driven with a sympathetic understanding of the building envelope, essential to make an unconventional structure not just habitable, but comfortable, and durable.
This innovative project has garnered significant recognition, including the 2025 AIA Austin Design Awards, 2023 Residential Architect Design Awards, 2023 Texas Society of Architecture Design Awards, and 2023 American Architecture Awards. It has been featured in prominent publications such as Dezeen, Texas Architect, and Architectural Record.
Constant Springs Residence
Set on a typical suburban lot that backs unexpectedly onto a wooded escarpment and creek, the Constant Springs Residence masterfully balances urban proximity with the sense of an isolated retreat. Designed for a family of four, it features a one-story structure oriented horizontally beneath the canopy of preserved mature Live Oaks. A defining characteristic is the "continuous Western Red Cedar ceiling that extends inside and out, complemented by strategic roof openings that embrace both the trees and sky themselves. The home utilizes a restrained material palette of cedar, marble, limestone, white oak, and steel, along with custom glazing, to intimately connect interior spaces with both a front courtyard and the dramatic natural landscape.
Photography: Casey Dunn
The architectural aspiration for a continuous indoor-outdoor ceiling and large, framing openings created building science complexities, particularly concerning moisture management and thermal bridging. Positive Energy's MEP expertise was critical in designing systems that precisely manage humidity levels and ensuring consistent thermal comfort. This involved advanced humidity control systems and careful consideration of thermal bridges to maintain the integrity of the building envelope. Positive Energy's MEP solutions for this project helped enable bold aesthetic choices to be realized without compromising the building's long-term performance, durability, or occupant health. It demonstrates that the highly desirable architectural feature of seamless indoor-outdoor living is only truly successful and sustainable when underpinned by robust building science to expertly manage the environmental conditions.
This residence has earned accolades such as the 2022 Residential Design Architecture Awards, 2018 Texas Society of Architects Design Awards, 2018 IIDA Excellence in Design Award, 2018 AIA Austin Design Awards, and 2017 Architecture MasterPrize. It has been featured in Dwell and Austin Monthly.
Tumbleweed Residence
The Tumbleweed Residence embodies the owners' desire to embrace their surroundings through "simple materials -steel, concrete block, wood-" and a deep "celebration of craft and evidence of the hand in the construction". The design comprises "three volumes assembled to create a composition integral with the landscape," abstracted with "clean, white stucco, adopting curves to ease the edges of a sharper modernism".1 This abstraction of the stucco volumes intentionally contrasts with the "tactile, bold materials" that define the interior, where meticulous craftsmanship is evident in details like custom steel window welds and hand-turned walnut bar stools.
Photography: Casey Dunn
The project's explicit focus on "simple materials" and a "celebration of craft" might, at first glance, suggest a less technically complex building. However, for these seemingly straightforward materials to perform optimally and for the building to achieve long-term durability and occupant comfort, the underlying building science and MEP integration must be even more rigorous and precise. Exposed materials often mean less tolerance for error in the hidden layers of the wall assembly. Positive Energy’s work supports aesthetically driven material choices such that they can be seamlessly integrated into a high-performance building envelope, preventing thermal bridging and ensuring airtightness, so that the thermal loads are reduced. This project highlights a crucial fact that even a "simple" aesthetic requires sophisticated technical integration to ensure the building's performance and resilience.
This project received the 2018 Texas Society of Architects Design Award and was published in Texas Architect.
Tarrytown Residence
The Tarrytown Residence is designed to "unfold around the articulated, private landscape at its center". Its interiors "open fully to the outdoors beneath a continuous ceiling plane, delicately held in place by expansive, custom site-glazed window walls". The composition is anchored by "two abstract volumes—clad in elongated black brick and black-stained cedar", which serve to shield the home and provide a defense against future neighboring development. The interior showcases a rich contrast between dark masonry and finely crafted millwork, raw steel, and a vibrant palette of fabric, wallpaper, and tile. The architecture masterfully balances "intimacy and openness" throughout its carefully choreographed spaces.
Photography: Casey Dunn
This project strongly reinforces a recurring theme in Alterstudio's work: the architectural ambition to create seamless and beautiful indoor-outdoor connections through glass and continuous ceiling planes. The "expansive, custom site-glazed window walls" are a signature of modern design but inherently pose challenges for energy performance and occupant comfort. Similar to the Constant Springs Residence, these elements demand meticulous attention to thermal performance, air sealing, and condensation prevention. The use of dark exterior materials like "black brick and black-stained cedar" can also increase solar heat absorption, potentially leading to higher cooling loads. Positive Energy's MEP expertise was crucial in designing HVAC systems capable of carefully and efficiently managing these substantial thermal loads. This project underscores the critical necessity of a strong MEP engineering firm to ensure that architectural aspirations do not lead to uncomfortable, inefficient, or unhealthy spaces.
This project has received numerous prestigious awards, including the 2023 Texas Society of Architects Design Awards, 2022 Residential Architecture Design Awards, 2020 Builder's Choice / Custom Homes Magazine Grand Award, 2020 Architecture Masterprize Honorable Mention, 2019 AIA Austin Design Awards, and 2019 Society of Registered Architects National Design Awards.1 It has been published in Architectural Record and Arch Daily.
Elevating Architecture Through Collaboration
The long-standing collaboration between Alterstudio Architects and Positive Energy serves as a compelling testament to the fact that truly exceptional architecture, particularly in the custom residential sector, is increasingly a product of deep, integrated design. Positive Energy's specialized expertise in MEP engineering and building science has not merely supported, but fundamentally enabled Alterstudio's ability to produce award-winning, distinctive designs, consistently pushing the boundaries of what is aesthetically and functionally possible within Austin's architectural landscape.
This partnership highlights a critical paradigm shift in architectural practice: building science is not an afterthought or a reactive fix, but a foundational element that must be integrated and considered from the earliest conceptual design phases. A meticulously designed building envelope, acting as the building's protective skin, and sophisticated MEP systems are absolutely essential for achieving long-term durability, optimal indoor air quality, superior thermal comfort, and exemplary energy efficiency in modern residential projects.8 The profound success and recognition garnered by Alterstudio and Positive Energy's projects strongly suggest that the traditional, linear design process—where architects design and engineers then add systems—is increasingly insufficient for creating high-performance, award-winning residential architecture. The collaboration showcased throughout this report points to a necessary paradigm shift towards a concurrent, integrated design process.
This integrated approach unlocks greater creative freedom for architects, allowing them to pursue ambitious designs with confidence, knowing that the technical complexities will be expertly managed. It ensures that innovative architectural forms are not only beautiful but also perform optimally, providing comfortable, healthy, and durable environments for occupants. The consistent delivery of exceptional occupant experiences that genuinely allow the human spirit to soar is the ultimate outcome of such a partnership. Architects are encouraged to actively seek out MEP and building science partners who not only share their design vision but can also provide the "next level of resolution" for their projects, transforming challenges into opportunities for architectural excellence.






