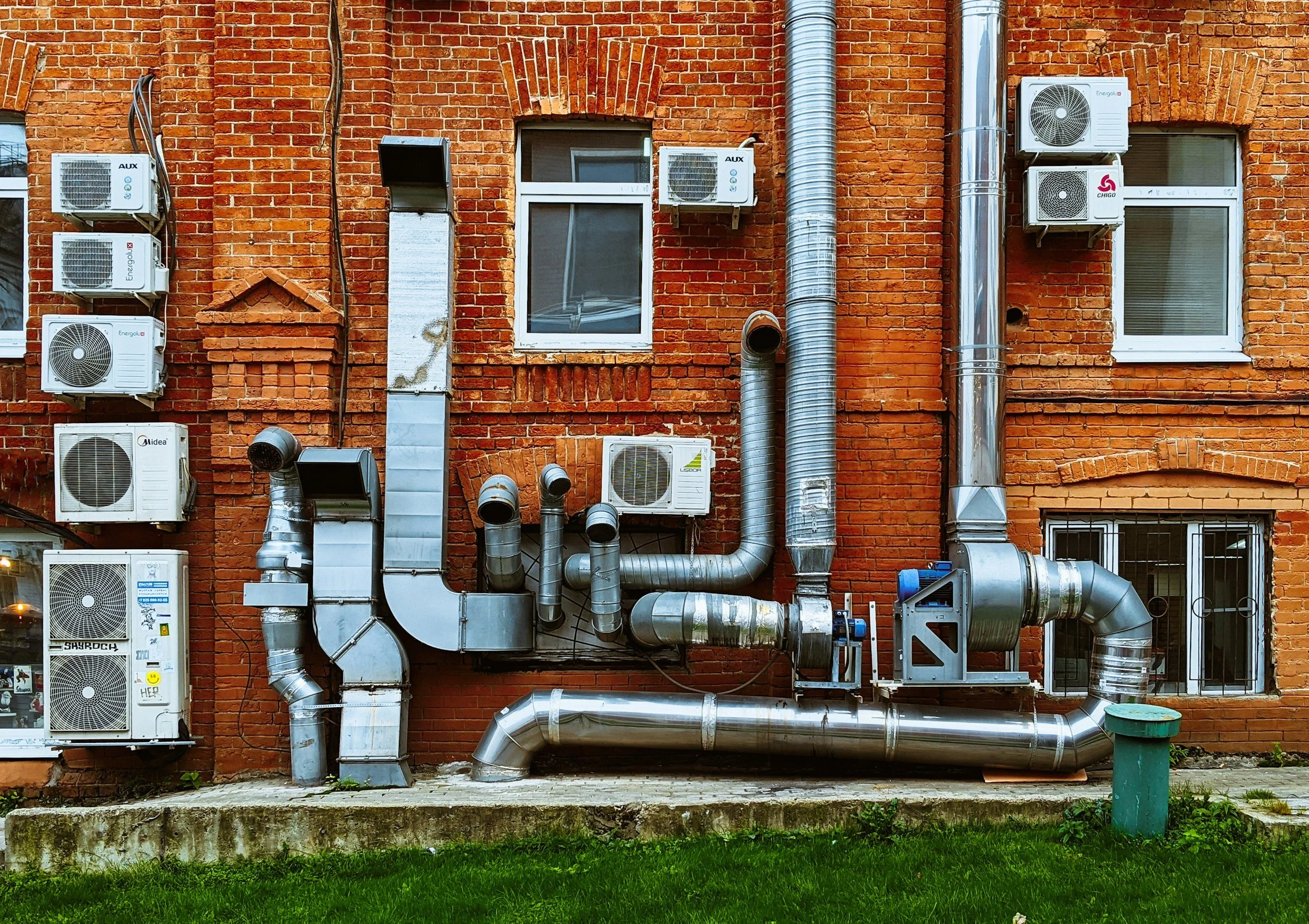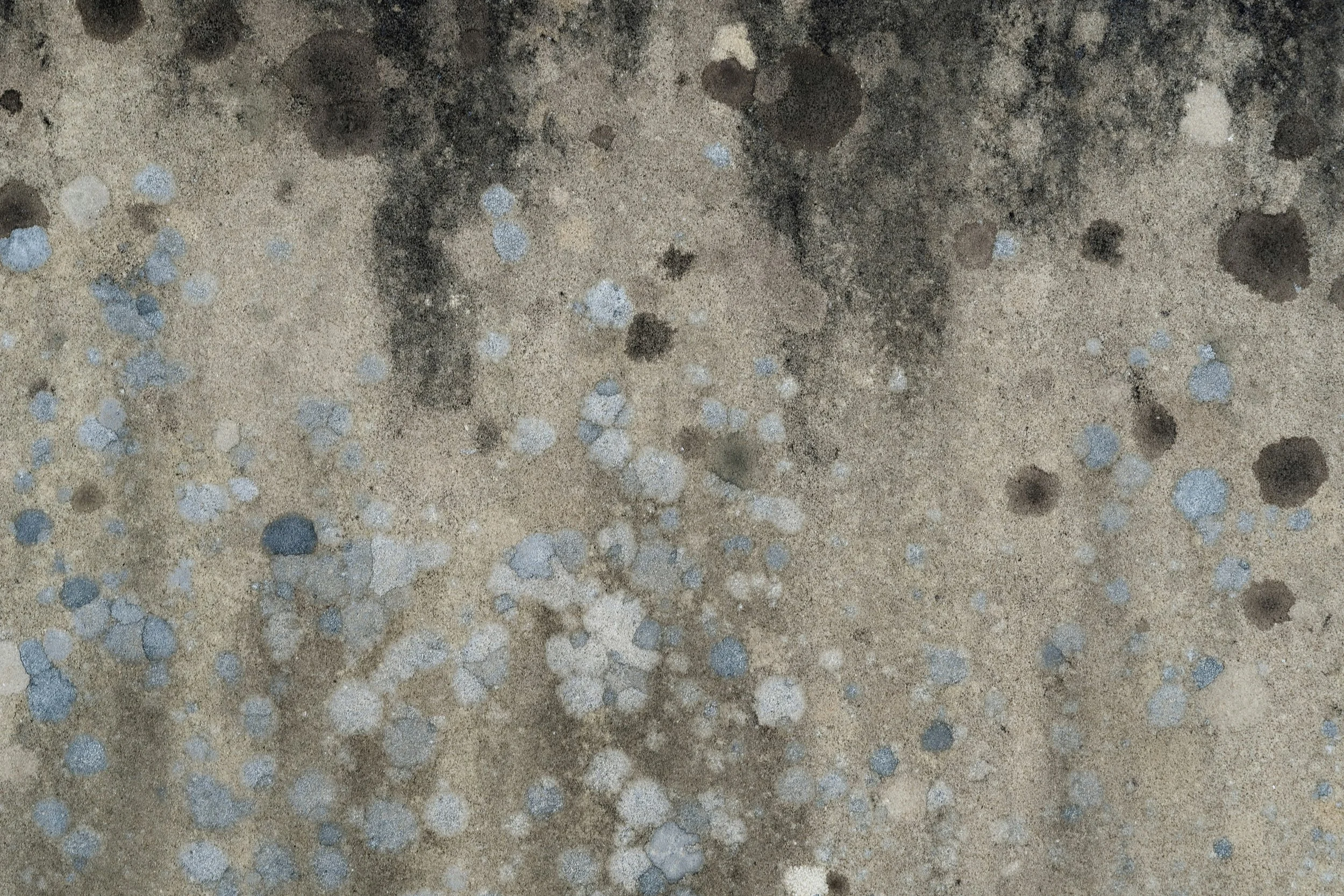Modern building design increasingly embraces sealed attic construction as a strategy to enhance energy efficiency and improve air leakage control, particularly beneficial for the performance of HVAC ductwork. This approach, where the attic space is brought within the building's thermal and air control envelope, fundamentally alters the moisture dynamics compared to traditional vented attics. While offering significant advantages, sealed attics introduce unique moisture challenges that demand precise and active management to prevent long-term durability issues and maintain superior indoor air quality.
Read MoreThe design of residential attics has undergone a significant transformation. Conventionally, attics were vented spaces with thermal insulation placed on the attic floor, separating the unconditioned attic from the conditioned living space below. However, contemporary building practices increasingly favor unvented, or "conditioned," attics where insulation is applied directly to the underside of the roof deck.[1] This shift is driven by several factors, including the desire to bring HVAC equipment and ductwork within the building's thermal and air barrier envelope to improve system efficiency and longevity, enhance overall building airtightness for energy savings, and create potentially usable conditioned or semi-conditioned space within the attic volume.[3]
Read MoreArchitects, as the primary designers of our built environment, hold a profoundly influential position in shaping the health and well-being of building occupants. Beyond the critical considerations of aesthetics, structural integrity, and energy performance, a deep understanding of the invisible forces at play within a building's envelope is increasingly paramount. This report aims to equip architects with the essential knowledge to proactively design for superior indoor air quality (IAQ), particularly concerning emissions from common household gas appliances. The decisions made during the design phase, from material selection to mechanical system integration, directly influence the indoor environment and, by extension, the health outcomes of those who inhabit these spaces. This effectively positions architects as critical guardians of public well-being within the built space, expanding their traditional role to encompass a vital public health responsibility.
Read MoreThe global heating, ventilation, and air conditioning (HVAC) industry is undergoing a significant transformation driven by the phasedown of high-Global Warming Potential (GWP) refrigerants, primarily Hydrofluorocarbons (HFCs). This shift, mandated by international agreements like the Kigali Amendment and domestic legislation such as the U.S. American Innovation and Manufacturing (AIM) Act, presents both substantial challenges and unique opportunities for the Architecture, Engineering, and Construction (AEC) industry.
Read MoreThe residential heat pump water heater market offers a growing array of system types, each with distinct operational principles and installation considerations. Understanding these variations is crucial for architects to specify the most appropriate solution for a given project.
Read MoreThe residential construction market in the United States is undergoing a fundamental transformation, driven by the dual imperatives of grid modernization and enhanced indoor air quality. Central to this shift is the increasing adoption of Heat Pump Water Heaters (HPWHs). These highly efficient, all-electric systems represent a critical technology for decarbonizing buildings and fostering a more resilient energy infrastructure. While current national adoption rates remain modest, market dynamics indicate a significant acceleration, propelled by robust governmental policies, escalating consumer interest in new construction, and continuous technological advancements.
Read MoreFor decades, the architecture and construction community has engaged in a persistent debate surrounding the role and necessity of vapor barriers in building envelope design. This discussion, while touching on critical aspects of moisture control, has often been characterized by an overemphasis on the ability of specific materials to resist vapor diffusion, sometimes to the detriment of addressing more significant moisture transport mechanisms. Within the building science community, however, the principles governing moisture movement are largely considered settled science. It is well-established that air leakage, rather than vapor diffusion, is the predominant pathway for moisture transport through most wall assemblies.
Read MoreThe building enclosure, comprising the walls, roof, ceiling, and floor, serves as the fundamental separator between the outdoor and indoor environments. Far from being a static element, this enclosure is in a state of constant, dynamic regulation of heat, air, and moisture flow, influencing everything from the comfort and health of occupants to the long-term durability and energy efficiency of the structure. The aspiration for any building is to achieve a "high ideal" where these performance goals are met simultaneously, ensuring a comfortable, healthy, durable, low-maintenance, and energy-efficient interior space.
Read MoreThe United States faces a significant, yet largely unregulated, public health challenge: the quality of the air inside its buildings. Americans spend approximately 90% of their time indoors , breathing air that can be two to five times, and occasionally more than 100 times, more polluted than outdoor air. Despite this reality, the nation lacks a comprehensive federal code specifically governing indoor air quality (IAQ), relying instead on a fragmented system of state regulations, voluntary guidelines, and limited occupational standards. This regulatory gap results in inconsistent protection and contributes to a silent epidemic of health problems—ranging from asthma and allergies to cardiovascular disease, cognitive impairment, and cancer—and imposes a substantial economic burden through healthcare costs and lost productivity, estimated in the tens to hundreds of billions of dollars annually.
Read MoreThe promise of a new home often includes visions of a healthier, more energy-efficient living space. However, a subtle yet significant regulatory shift in U.S. building codes, particularly affecting hot-humid climate zones, may be inadvertently undermining this very promise. Before 2021, residential ventilation requirements were often loosely enforced; homes were typically required to have a ventilator, but the actual volume of air exchanged was not mandated to be measured. This frequently led to systems being ineffectively installed or even "sabotaged" by HVAC contractors, rendering them inoperable or improperly configured from the outset. Consequently, many homes, even in that period, did not achieve consistent fresh air exchange. Compounding this, most residential HVAC systems lacked any form of supplemental or dedicated dehumidification, a feature that building science experts have increasingly recognized as crucial, especially for high-performance homes in moisture-laden environments.
Read More









